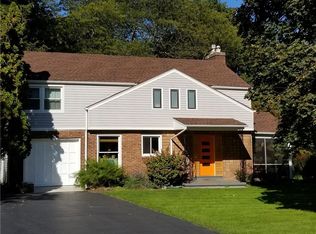METICULOUSLY CARED FOR MID CENTURY IN THE HEART OF BRIGHTON*WALK TO 12 CORNERS SHOPPING & SCHOOLS* THIS BEAUTIFUL 3 BEDROOM 2 1/2 BATH HOME HAS 2375 S.F. OF OPEN AND SPACIOUS LIVING AREA BEAUTIFULLY LAID OUT AND APPOINTED WITH AN ABUNDANCE OF CUSTOM BUILT INS *THIS HOME LIVES LARGE ENOUGH FOR THE BIGGEST OF GATHERINGS *HARDWOOD FLOORS UNDER CARPET IN BEDROOMS LIVING AND DINING ROOMS * TILE KITCHEN WITH NEWER APPLIANCES* WALLS OF WINDOWS PROVIDE A BEAUTIFUL PANORAMA OF YOUR PARK LIKE YARD AND IT'S PRISTINE LANDSCAPING, WINDING WALKWAYS & PRIVATE PATIOS * YOU'LL LOVE THE CATHEDRAL SPA ROOM WITH 4 PERSON WHIRLPOOL THAT OPENS TO YOUR LARGE DECK TO ENJOY THE SUMMERS ON * BIG BEDROOMS ALL WITH AMAZING WALK IN CLOSETS *MASTER BEDROOM WITH PRIVATE BATH* REPLACEMENT WINDOWS* ROOF 6 YEARS OLD* 262 SF FINISHED BASEMENT*ALSO A 13 X 18 ENCLOSED SIDE PORCH WITH BBQ GRILL AND HEAT! **NO IN PERSON SHOWINGS ALLOWED, PER OWNERS REQUEST* SEE ATTACHED 3-D MATTERPORT TOUR FOR A GREAT LOOK AT THIS FABULOUS BRIGHTON HOME!*DELAYED NEGOTIATIONS UNTIL 6:00 P.M. FRI. 6/5 *PLEASE ALLOW 24 HOUR RESPONSE TIME *ACCEPTED OFFER WILL HAVE ACCESS TO HOME WITHIN 24 HOURS TO VIEW PER PHASE 2 GUIDELINES
This property is off market, which means it's not currently listed for sale or rent on Zillow. This may be different from what's available on other websites or public sources.
