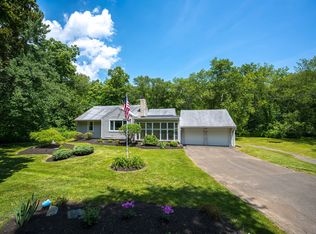Sold for $598,000 on 06/20/24
$598,000
134 Pease Road, Woodbridge, CT 06525
4beds
3,812sqft
Single Family Residence
Built in 1967
1.95 Acres Lot
$658,800 Zestimate®
$157/sqft
$4,382 Estimated rent
Home value
$658,800
$593,000 - $738,000
$4,382/mo
Zestimate® history
Loading...
Owner options
Explore your selling options
What's special
In the heart of Woodbridge sits this lovely, raised ranch. It offers the perfect blend of a timeless, spacious, and functional design. Upon entering you are met by a slate landing offering the option of going to the main or lower level. The main level invites one to sit down and relax in the large, cozy family room with an expansive stone hearth and gas fireplace as well as a huge bay window offering a ton of light, Attached to the FR is the ample sized dining room with sliders to the deck. The large kitchen is located next to the DR for ease of entertaining. The kitchen features newer stainless appliances, brand new quartz countertops and a large eat in area. Completing the first floor are three nicely sized bedrooms complete with hardwood floors. There are also two lovely bathrooms, one off the hallway and one in the primary bedroom. In the lower level, a large space awaits for cozying up to the wood burning stove, playing games or sitting at the built in bar with sliders to the new bluestone patio which is inviting and perfect for entertaining. Another bedroom, full bathroom and large laundry room with a slop sink also occupy the lower level. Additionally, a huge playroom and exercise area complete this level as well as a 2 car garage and mudroom. Updates include new roof 2022, luxury vinyl wood flooring in lower level, hardwood in one of the bedrooms, r-49 spray foam in the attic, freshly painted exterior, refreshed cabinetry, washer /dryer, and a bluestone patio. This house also has a ton of storage for those who collect! So close to Pease RD playground and athletic fields you can walk. Award winning school district, hiking trails, and farm stands as well as access to Yale, 95 and the Merritt make Woodbridge a wonderful and easy place to call home.
Zillow last checked: 8 hours ago
Listing updated: October 01, 2024 at 02:00am
Listed by:
Melissa B. Lawson 203-915-6170,
Dow Della Valle 203-481-0000
Bought with:
Holli Shanbrom, RES.0793728
Coldwell Banker Realty
Source: Smart MLS,MLS#: 24001657
Facts & features
Interior
Bedrooms & bathrooms
- Bedrooms: 4
- Bathrooms: 3
- Full bathrooms: 3
Primary bedroom
- Level: Main
Bedroom
- Level: Main
Bedroom
- Level: Main
Bedroom
- Level: Lower
Dining room
- Level: Main
Living room
- Features: Fireplace, Hardwood Floor
- Level: Main
Heating
- Hot Water, Oil
Cooling
- Central Air
Appliances
- Included: Electric Range, Refrigerator, Freezer, Dishwasher, Washer, Dryer, Water Heater
- Laundry: Lower Level, Mud Room
Features
- Open Floorplan
- Windows: Thermopane Windows
- Basement: Full,Heated,Finished,Garage Access,Interior Entry,Walk-Out Access
- Attic: Crawl Space,Pull Down Stairs
- Number of fireplaces: 2
- Fireplace features: Insert
Interior area
- Total structure area: 3,812
- Total interior livable area: 3,812 sqft
- Finished area above ground: 2,006
- Finished area below ground: 1,806
Property
Parking
- Total spaces: 10
- Parking features: Attached, Paved, On Street, Driveway, Garage Door Opener, Private, Asphalt
- Attached garage spaces: 2
- Has uncovered spaces: Yes
Features
- Patio & porch: Deck
- Exterior features: Rain Gutters, Lighting
Lot
- Size: 1.95 Acres
- Features: Corner Lot, Wooded, Dry, Level, Landscaped, Rolling Slope
Details
- Parcel number: 2314593
- Zoning: A
Construction
Type & style
- Home type: SingleFamily
- Architectural style: Ranch
- Property subtype: Single Family Residence
Materials
- Aluminum Siding
- Foundation: Concrete Perimeter, Raised
- Roof: Asphalt
Condition
- New construction: No
- Year built: 1967
Utilities & green energy
- Sewer: Septic Tank
- Water: Well
- Utilities for property: Cable Available
Green energy
- Energy efficient items: Windows
Community & neighborhood
Community
- Community features: Basketball Court, Health Club, Park, Playground, Private School(s), Putting Green, Tennis Court(s)
Location
- Region: Woodbridge
Price history
| Date | Event | Price |
|---|---|---|
| 6/20/2024 | Sold | $598,000+2.2%$157/sqft |
Source: | ||
| 4/1/2024 | Pending sale | $585,000$153/sqft |
Source: | ||
| 3/14/2024 | Listed for sale | $585,000+31.5%$153/sqft |
Source: | ||
| 4/30/2021 | Sold | $445,000+1.4%$117/sqft |
Source: | ||
| 2/20/2021 | Pending sale | $439,000$115/sqft |
Source: Real Living Wareck D'Ostilio #170369112 Report a problem | ||
Public tax history
| Year | Property taxes | Tax assessment |
|---|---|---|
| 2025 | $12,842 +7.5% | $393,680 +53% |
| 2024 | $11,951 +3% | $257,390 |
| 2023 | $11,603 +3% | $257,390 |
Find assessor info on the county website
Neighborhood: 06525
Nearby schools
GreatSchools rating
- 9/10Beecher Road SchoolGrades: PK-6Distance: 1.1 mi
- 9/10Amity Middle School: BethanyGrades: 7-8Distance: 4.8 mi
- 9/10Amity Regional High SchoolGrades: 9-12Distance: 0.8 mi
Schools provided by the listing agent
- Elementary: Beecher Road
- Middle: Amity
- High: Amity Regional
Source: Smart MLS. This data may not be complete. We recommend contacting the local school district to confirm school assignments for this home.

Get pre-qualified for a loan
At Zillow Home Loans, we can pre-qualify you in as little as 5 minutes with no impact to your credit score.An equal housing lender. NMLS #10287.
Sell for more on Zillow
Get a free Zillow Showcase℠ listing and you could sell for .
$658,800
2% more+ $13,176
With Zillow Showcase(estimated)
$671,976