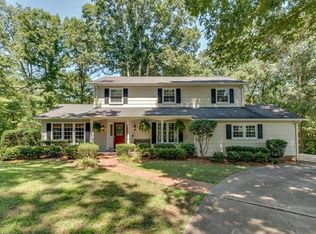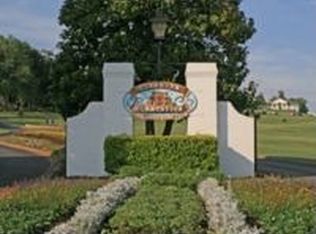Sold for $470,000 on 04/20/23
$470,000
134 Patton Cir, Rutherfordton, NC 28139
4beds
5,035sqft
SingleFamily
Built in 1972
1.05 Acres Lot
$565,700 Zestimate®
$93/sqft
$4,452 Estimated rent
Home value
$565,700
$503,000 - $639,000
$4,452/mo
Zestimate® history
Loading...
Owner options
Explore your selling options
What's special
134 Patton Cir, Rutherfordton, NC 28139 is a single family home that contains 5,035 sq ft and was built in 1972. It contains 4 bedrooms and 7 bathrooms. This home last sold for $470,000 in April 2023.
The Zestimate for this house is $565,700. The Rent Zestimate for this home is $4,452/mo.
Facts & features
Interior
Bedrooms & bathrooms
- Bedrooms: 4
- Bathrooms: 7
- Full bathrooms: 6
- 1/2 bathrooms: 1
Heating
- Forced air, Heat pump, Propane / Butane, Solar
Cooling
- Central
Appliances
- Included: Dishwasher, Dryer, Microwave, Refrigerator, Washer
- Laundry: In Basement
Features
- Wet Bar, Sauna, Walk-In Closet(s), Built-in Features
- Flooring: Tile, Carpet, Concrete, Hardwood, Linoleum / Vinyl
- Basement: Finished
- Has fireplace: Yes
- Fireplace features: masonry
Interior area
- Total interior livable area: 5,035 sqft
- Finished area below ground: 65
Property
Parking
- Total spaces: 7
- Parking features: Garage - Attached
Features
- Exterior features: Wood
- Pool features: In Ground
- Frontage type: Paved Frontage
Lot
- Size: 1.05 Acres
- Features: Level, Cul-de-Sac, Private, Views, On Golf Course, Green Area, Trees
Details
- Additional structures: Storage Shed/Outbuilding
- Parcel number: 1403396
- Special conditions: Standard
Construction
Type & style
- Home type: SingleFamily
- Architectural style: Colonial
Materials
- Wood
- Foundation: Other
- Roof: Asphalt
Condition
- Year built: 1972
Utilities & green energy
- Water: City Water
Community & neighborhood
Location
- Region: Rutherfordton
HOA & financial
HOA
- Has HOA: Yes
- HOA fee: $33 monthly
Other
Other facts
- Flooring: Wood, Carpet, Tile, Vinyl/Linoleum, Laminate Tile
- ViewYN: true
- Heating: Forced Air, Wood, Zoned, Heat Pump, Gas Vented
- Appliances: Dishwasher, Refrigerator, Electric Cooktop, Microwave, Washer, Electric Water Heater, Wall Oven
- Basement: Finished, Interior Entry, Block, Exterior Entry
- GarageYN: true
- InteriorFeatures: Wet Bar, Sauna, Walk-In Closet(s), Built-in Features
- AttachedGarageYN: true
- HeatingYN: true
- CoolingYN: true
- FireplaceFeatures: Wood Burning, Living Room, Den, Master Bedroom, Recreation Room, Gas Vented
- FireplaceYN: 1
- CommunityFeatures: Tennis Court(s), Golf, Recreation Area
- RoomsTotal: 3
- ConstructionMaterials: Brick, Wood, Shingle
- CurrentFinancing: Conventional, Cash
- Cooling: Heat Pump, Zoned
- LotFeatures: Level, Cul-de-Sac, Private, Views, On Golf Course, Green Area, Trees
- ArchitecturalStyle: Colonial
- PoolPrivateYN: True
- OpenParkingSpaces: 4
- SpecialListingConditions: Standard
- FarmLandAreaUnits: Square Feet
- ParkingFeatures: Driveway, Attached Garage, Concrete, Garage Faces Side, Parking Space - 4+, Garage - 3 Car
- FoundationDetails: Brick/Mortar
- CoveredSpaces: 3
- PoolFeatures: In Ground
- OpenParkingYN: true
- View: Golf Course
- LaundryFeatures: In Basement
- BelowGradeFinishedArea: 65
- WaterSource: City Water
- FrontageType: Paved Frontage
- StructureType: Site Built
- RoadResponsibility: Privately Maintained Road or Maintenance Agreement
- OtherStructures: Storage Shed/Outbuilding
- MlsStatus: Active
Price history
| Date | Event | Price |
|---|---|---|
| 4/20/2023 | Sold | $470,000-3.1%$93/sqft |
Source: Public Record Report a problem | ||
| 12/15/2022 | Listing removed | -- |
Source: Owner Report a problem | ||
| 9/7/2022 | Price change | $485,000-2.8%$96/sqft |
Source: Owner Report a problem | ||
| 8/21/2022 | Listed for sale | $499,000-0.2%$99/sqft |
Source: Owner Report a problem | ||
| 1/1/2022 | Listing removed | -- |
Source: | ||
Public tax history
| Year | Property taxes | Tax assessment |
|---|---|---|
| 2024 | $2,832 +0.2% | $527,900 |
| 2023 | $2,827 -7% | $527,900 +17.9% |
| 2022 | $3,040 +1.5% | $447,800 |
Find assessor info on the county website
Neighborhood: 28139
Nearby schools
GreatSchools rating
- 4/10Rutherfordton Elementary SchoolGrades: PK-5Distance: 2.2 mi
- 4/10R-S Middle SchoolGrades: 6-8Distance: 6.2 mi
- 8/10Rutherford Early College High SchoolGrades: 9-12Distance: 4 mi
Schools provided by the listing agent
- Elementary: Pinnacle
- Middle: Anson Middle
Source: The MLS. This data may not be complete. We recommend contacting the local school district to confirm school assignments for this home.

Get pre-qualified for a loan
At Zillow Home Loans, we can pre-qualify you in as little as 5 minutes with no impact to your credit score.An equal housing lender. NMLS #10287.

