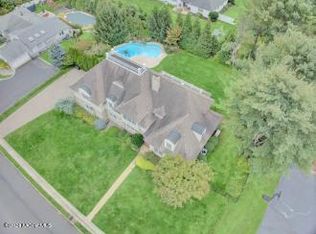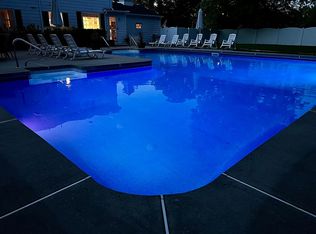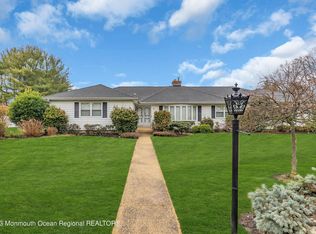Make a grand entrance into this spacious beauty tucked away behind tall Cherry Laurel evergreens. This lovely, expanded ranch provides plenty of room to enjoy life. Step into the large foyer and great room with gas fireplace and hardwood floors. Relish the large, open eat-in kitchen with skylights and Dutch door. The garage has a separate entrance to basement with living room and bonus bedroom. Relax outdoors with in-ground, heated pool, she-shed, beautiful landscaping and trex deck with awning. Home has Anderson windows, whole house generator, security system and chair lift to lower level. Very desirable community with walkable, top-notch schools, Franklin Lake, houses of worship, race track and quick access to parkway, trains and buses to NYC. Close to beaches, Pier Village and dining.
This property is off market, which means it's not currently listed for sale or rent on Zillow. This may be different from what's available on other websites or public sources.


