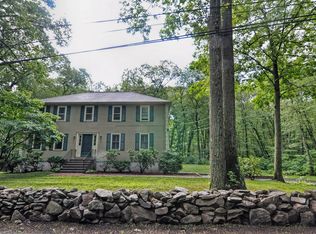Desirable neighborhood w/quick access to all major routes, custom build colonial welcomes you to 2-story foyer. Open 1st floor plan, w/high ceilings, offers living room, dining room, kitchen w/granite countertops and newer appliances, kitchen island, breakfast- dining area, huge family room w/fireplace, sliders invite you to large composite deck. Staircase brings you to open library space and to 2nd-floor living quarters w/ recently installed hardwood floors, large bedrooms, bathrooms, laundry room. Enormous Master Suite offers walk-in closet, jacuzzi - relax and enjoy cracking of fireplace, plus separate bathroom w/shower. Full walkout basement, looks like finished, not included in the total living area. Private driveway gives a benefit to run/play/bike with kids and a lot of parking for guests. Youâll love privacy, set far back from the street, yet exclusively located a few minutes from Rt 9, MassPike, I-495, Country Club, YMCA pool, Shopping. Make it your home!
This property is off market, which means it's not currently listed for sale or rent on Zillow. This may be different from what's available on other websites or public sources.
