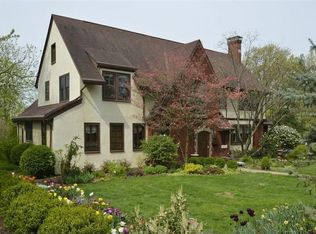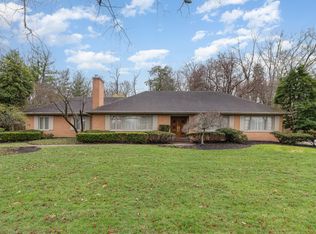Sold for $850,000
$850,000
134 Park Rd, Fort Mitchell, KY 41011
5beds
--sqft
Single Family Residence, Residential
Built in 1910
-- sqft lot
$874,200 Zestimate®
$--/sqft
$3,388 Estimated rent
Home value
$874,200
$787,000 - $970,000
$3,388/mo
Zestimate® history
Loading...
Owner options
Explore your selling options
What's special
Charming Home for Sale in Fort Mitchell's Beechwood School District!
Welcome to this one-of-a-kind gem nestled in the heart of Fort Mitchell! Gorgeous tree lined street. This enchanting home boasts five spacious bedrooms and four full baths, offering ample space for family and guests. With its stunning curb appeal, you'll be captivated from the moment you arrive.
Step inside to discover a warm and inviting atmosphere filled with character. The family room, conveniently located off the kitchen, features a beautiful stone fireplace—perfect for cozy gatherings. Multiple fireplaces throughout the home add to its charm and warmth.
The yard is a true oasis, beautifully landscaped with large mature trees providing shade and tranquility. Enjoy the outdoors from the finished room in the lower level that walks out to the serene rear yard, perfect for entertaining or relaxing.
With gorgeous hardwood floors and a welcoming front porch, this home is a perfect blend of comfort and style.
Zillow last checked: 8 hours ago
Listing updated: May 14, 2025 at 10:16pm
Listed by:
Susan Huff 859-525-7900,
Huff Realty - Florence
Bought with:
Rick Finn, 199399
Coldwell Banker Realty
Source: NKMLS,MLS#: 629050
Facts & features
Interior
Bedrooms & bathrooms
- Bedrooms: 5
- Bathrooms: 4
- Full bathrooms: 4
Primary bedroom
- Level: Second
- Area: 210
- Dimensions: 14 x 15
Bedroom 4
- Level: Second
- Area: 210
- Dimensions: 14 x 15
Bathroom 2
- Features: Full Finished Bath
- Level: Third
- Area: 0
- Dimensions: 0 x 0
Bathroom 2
- Level: Second
- Area: 144
- Dimensions: 12 x 12
Bathroom 3
- Features: Full Finished Bath
- Level: Second
- Area: 0
- Dimensions: 0 x 0
Bathroom 3
- Level: Second
- Area: 144
- Dimensions: 12 x 12
Bathroom 4
- Features: Full Finished Bath
- Level: Second
- Area: 0
- Dimensions: 0 x 0
Bathroom 5
- Level: Third
- Area: 144
- Dimensions: 12 x 12
Dining room
- Features: Hardwood Floors
- Level: First
- Area: 210
- Dimensions: 14 x 15
Entry
- Features: Hardwood Floors
- Level: First
- Area: 96
- Dimensions: 8 x 12
Family room
- Features: Hardwood Floors
- Level: First
- Area: 500
- Dimensions: 20 x 25
Game room
- Level: Lower
- Area: 500
- Dimensions: 20 x 25
Kitchen
- Level: First
- Area: 110
- Dimensions: 10 x 11
Laundry
- Level: Basement
- Area: 100
- Dimensions: 10 x 10
Living room
- Features: Walk-Out Access, Fireplace(s), Hardwood Floors
- Level: First
- Area: 364
- Dimensions: 26 x 14
Primary bath
- Level: Second
- Area: 0
- Dimensions: 0 x 0
Heating
- Forced Air
Cooling
- Central Air
Appliances
- Included: Electric Oven, Electric Range, Dishwasher, Microwave, Refrigerator
- Laundry: Lower Level
Features
- Kitchen Island, Built-in Features
- Windows: Aluminum Clad Window(s), Double Hung, Vinyl Clad Window(s)
- Basement: Full
- Number of fireplaces: 4
- Fireplace features: Inoperable, Wood Burning
Property
Parking
- Total spaces: 1
- Parking features: Driveway, Garage, Garage Faces Rear
- Garage spaces: 1
- Has uncovered spaces: Yes
Features
- Levels: Three Or More
- Stories: 3
- Patio & porch: Porch
- Has view: Yes
- View description: Lake, Trees/Woods
- Has water view: Yes
- Water view: Lake
Lot
- Features: Corner Lot, Wooded
Details
- Additional structures: Shed(s)
- Parcel number: 0274013015.02
- Zoning description: Residential
Construction
Type & style
- Home type: SingleFamily
- Architectural style: Colonial
- Property subtype: Single Family Residence, Residential
Materials
- Stucco
- Foundation: Stone
- Roof: Tile
Condition
- Existing Structure
- New construction: No
- Year built: 1910
Utilities & green energy
- Sewer: Public Sewer
- Water: Public
- Utilities for property: Underground Utilities
Community & neighborhood
Location
- Region: Fort Mitchell
Other
Other facts
- Road surface type: Paved
Price history
| Date | Event | Price |
|---|---|---|
| 4/14/2025 | Sold | $850,000-5.5% |
Source: | ||
| 3/14/2025 | Pending sale | $899,900 |
Source: | ||
| 1/7/2025 | Listed for sale | $899,900+50% |
Source: | ||
| 3/8/2017 | Sold | $600,000+566.7% |
Source: Public Record Report a problem | ||
| 12/22/2015 | Sold | $90,000-79.2% |
Source: Agent Provided Report a problem | ||
Public tax history
| Year | Property taxes | Tax assessment |
|---|---|---|
| 2022 | $2,556 -4.2% | $600,000 |
| 2021 | $2,667 -73.6% | $600,000 |
| 2020 | $10,092 | $600,000 |
Find assessor info on the county website
Neighborhood: 41011
Nearby schools
GreatSchools rating
- 7/10Beechwood Elementary SchoolGrades: PK-6Distance: 0.8 mi
- 9/10Beechwood High SchoolGrades: 7-12Distance: 0.8 mi
Schools provided by the listing agent
- Elementary: Beechwood Elementary
- Middle: Beechwood High School
- High: Beechwood High
Source: NKMLS. This data may not be complete. We recommend contacting the local school district to confirm school assignments for this home.

Get pre-qualified for a loan
At Zillow Home Loans, we can pre-qualify you in as little as 5 minutes with no impact to your credit score.An equal housing lender. NMLS #10287.

