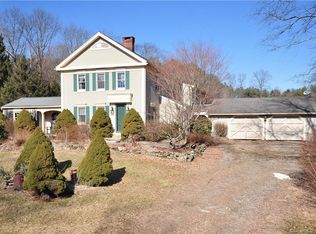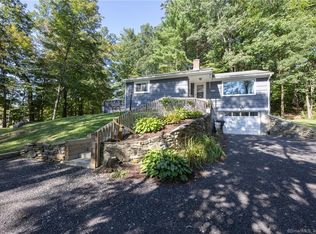Sold for $600,000
$600,000
134 Orchard Hill Road, Harwinton, CT 06791
6beds
3,350sqft
Single Family Residence
Built in 1996
3.77 Acres Lot
$620,300 Zestimate®
$179/sqft
$4,516 Estimated rent
Home value
$620,300
$521,000 - $738,000
$4,516/mo
Zestimate® history
Loading...
Owner options
Explore your selling options
What's special
Welcome to paradise, a breathtaking blend of modern country living and historic charm on 3.77 private professionally landscaped acres with a spring-fed, swimmable pond and dock and 2 car garage. This beautifully updated 6-bedroom, 3-bath colonial was completely rebuilt in 1996, preserving original features like exposed beams, wideboard floors, and multiple fireplaces-including a stunning original hearth in the eat-in kitchen. Freshly painted with new carpeting, hardware, and updated fixtures throughout, this home is move-in ready. The spacious family room with separate entrance offers potential for an in-law suite or home office. The formal living and dining rooms are warm and inviting with restored fireplaces and a brand-new decorative stone surround. Skylights in the exercise room flood the space with natural light. Equestrians will love the horse barn with water and electric, 5+ stalls, grain room, and storage for 700+ hay bales. Multiple paddocks surround the barn, perfect for horses or hobby farming. Enjoy the serenity of your private pond, gardens, and stone patio with trellis-ideal for entertaining. Located on a quiet country road near the Litchfield line, with easy access to major routes. This rare gem offers the perfect balance of New England charm, privacy, and modern comfort. A MUST SEE!
Zillow last checked: 8 hours ago
Listing updated: June 14, 2025 at 04:39pm
Listed by:
Kristen Duchene 860-806-4169,
Litchfield County Real Estate 860-806-4169
Bought with:
Erin Giguiere, REB.0794769
Regall Realty, LLC
Source: Smart MLS,MLS#: 24092225
Facts & features
Interior
Bedrooms & bathrooms
- Bedrooms: 6
- Bathrooms: 3
- Full bathrooms: 3
Primary bedroom
- Features: Tub w/Shower, Walk-In Closet(s)
- Level: Upper
Bedroom
- Level: Upper
Bedroom
- Level: Upper
Bedroom
- Level: Upper
Bedroom
- Level: Upper
Bedroom
- Level: Upper
Bathroom
- Level: Main
Bathroom
- Level: Main
Den
- Features: Skylight
- Level: Main
Dining room
- Features: Bay/Bow Window, Built-in Features, Wood Stove, Hardwood Floor
- Level: Main
- Area: 182 Square Feet
- Dimensions: 13 x 14
Kitchen
- Level: Main
- Area: 276 Square Feet
- Dimensions: 12 x 23
Living room
- Features: Beamed Ceilings, Fireplace, Hardwood Floor
- Level: Main
- Length: 2 Feet
Office
- Level: Upper
Sun room
- Features: Beamed Ceilings
- Level: Main
Heating
- Hot Water, Oil
Cooling
- Attic Fan, Ceiling Fan(s), Window Unit(s)
Appliances
- Included: Oven/Range, Microwave, Refrigerator, Dishwasher, Water Heater
Features
- Doors: French Doors
- Basement: Full
- Attic: Pull Down Stairs
- Number of fireplaces: 4
Interior area
- Total structure area: 3,350
- Total interior livable area: 3,350 sqft
- Finished area above ground: 3,350
Property
Parking
- Total spaces: 2
- Parking features: Attached
- Attached garage spaces: 2
Features
- Patio & porch: Patio
- Exterior features: Garden, Lighting
- Waterfront features: Waterfront
Lot
- Size: 3.77 Acres
- Features: Wooded, Landscaped, Rolling Slope, Open Lot
Details
- Additional structures: Shed(s), Gazebo, Barn(s), Stable(s)
- Parcel number: 810126
- Zoning: TR1_5
Construction
Type & style
- Home type: SingleFamily
- Architectural style: Colonial
- Property subtype: Single Family Residence
Materials
- Vinyl Siding
- Foundation: Concrete Perimeter
- Roof: Asphalt
Condition
- New construction: No
- Year built: 1996
Utilities & green energy
- Sewer: Septic Tank
- Water: Well
- Utilities for property: Cable Available
Community & neighborhood
Location
- Region: Harwinton
Price history
| Date | Event | Price |
|---|---|---|
| 6/13/2025 | Sold | $600,000-7.7%$179/sqft |
Source: | ||
| 5/29/2025 | Pending sale | $649,900$194/sqft |
Source: | ||
| 5/12/2025 | Price change | $649,900-7%$194/sqft |
Source: | ||
| 5/1/2025 | Listed for sale | $699,000+89%$209/sqft |
Source: | ||
| 7/21/2020 | Listing removed | $369,900$110/sqft |
Source: Berkshire Hathaway HomeServices New England Properties #170269901 Report a problem | ||
Public tax history
| Year | Property taxes | Tax assessment |
|---|---|---|
| 2025 | $9,199 +0.4% | $399,960 |
| 2024 | $9,159 +7.2% | $399,960 +36.6% |
| 2023 | $8,547 +2.5% | $292,690 |
Find assessor info on the county website
Neighborhood: Northwest Harwinton
Nearby schools
GreatSchools rating
- 7/10Harwinton Consolidated SchoolGrades: PK-4Distance: 1.8 mi
- 7/10Har-Bur Middle SchoolGrades: 5-8Distance: 6.1 mi
- 7/10Lewis S. Mills High SchoolGrades: 9-12Distance: 6.1 mi
Get pre-qualified for a loan
At Zillow Home Loans, we can pre-qualify you in as little as 5 minutes with no impact to your credit score.An equal housing lender. NMLS #10287.
Sell with ease on Zillow
Get a Zillow Showcase℠ listing at no additional cost and you could sell for —faster.
$620,300
2% more+$12,406
With Zillow Showcase(estimated)$632,706

