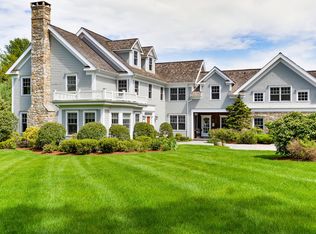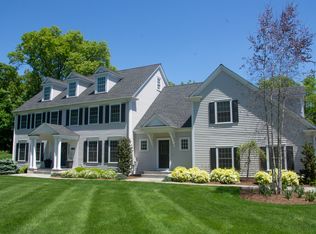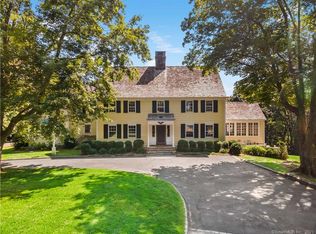Whether relaxing after a morning workout amidst a gentle breeze on the terrace, or enjoying an evening of entertaining framed by a splendid sunset, GOLDEN HILL provides a tranquil place to call home. This historical treasure built by Charles Olmstead lends a nod to the past and has been masterfully renovated to suit a modern lifestyle by award-winning Country Club Homes. Custom craftsmanship and top-level designer finishes throughout add to the home's presence and are embraced by views of sweeping lawns, flowering gardens, pergola covered paths, and 200-year-old maples. Luxurious chef's kitchen captivates the senses with every amenity, and living areas with intricate mill work, carved archways, shiplap, linen and silk wallpaper highlights, stone, herringbone laid antique brick, fireplaces, and built in cabinetry seamlessly connect to the expansive terrace and 2 meticulous acres that surround this finely-appointed home. The 2-level separate cottage offers many creative possibilities to accommodate a pool house, home office, or grand recreational suite for the family. The property is serviced by a 5 bedroom septic to accommodate this former 4 bedroom home. Idyllic location just minutes to Wilton schools, the Village Market, library, Wilton YMCA, boutique shopping and dining, and metro-north, Rt 7 and I95 for easy commuting to Manhattan. Enjoy a scenic stroll out your front door to the Wilton Riding Club and Black Farm walking trail. A joy filled home to create life-long memories.
This property is off market, which means it's not currently listed for sale or rent on Zillow. This may be different from what's available on other websites or public sources.


