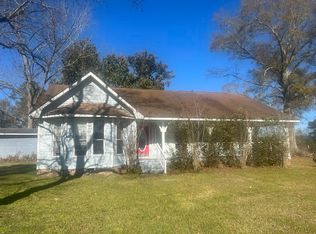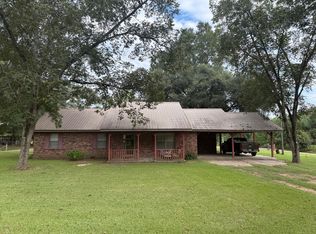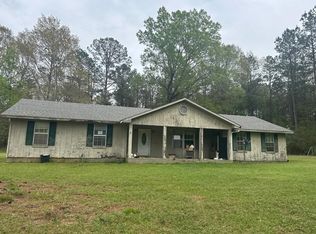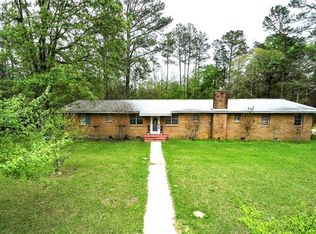This 3 bedroom 2 bath home with a spacious family room sits on 2.70 acres (+/-). 2500+ Sq Ft. The large master bedroom includes a gas fireplace and a large private bath with a large jetted bathtub. There is an extra room in addition to the 3 bedrooms that could easily be a home office, playroom, etc. This house sits in a nice, country setting with a back patio, perfect for sitting and enjoying those quiet, peaceful afternoons overlooking your large backyard. This home needs a little TLC, but so many opportunities to make it your own! Very spacious home. Located in the ''Little Improve'' community of Sandy Hook. Motivated sellers!! Priced below a recent appraisal. Call today for your private tour of this home.
For sale
Price cut: $5K (10/24)
$170,000
134 Old Sandy Hook Rd, Sandy Hook, MS 39478
3beds
2,577sqft
Est.:
Single Family Residence, Residential
Built in 1930
2.7 Acres Lot
$163,600 Zestimate®
$66/sqft
$-- HOA
What's special
Gas fireplaceBack patioLarge backyardSpacious family roomLarge master bedroomQuiet peaceful afternoonsHome office
- 141 days |
- 227 |
- 9 |
Zillow last checked: 8 hours ago
Listing updated: October 24, 2025 at 05:10am
Listed by:
Brittney Sumrall 985-515-5378,
EXIT Realty Southern Legacy 601-419-3191
Source: HSMLS,MLS#: 143584
Tour with a local agent
Facts & features
Interior
Bedrooms & bathrooms
- Bedrooms: 3
- Bathrooms: 2
- Full bathrooms: 2
Cooling
- Central Air
Appliances
- Included: Ceramic Tl Cntr Tops
Features
- Soaking Tub, 8' +
- Flooring: Laminate, Ceramic Tile
- Has fireplace: No
Interior area
- Total structure area: 2,577
- Total interior livable area: 2,577 sqft
Property
Parking
- Parking features: Driveway, Circular Driveway
- Has garage: Yes
- Has uncovered spaces: Yes
Features
- Levels: One
- Stories: 1
- Patio & porch: Front Porch, Patio
- Exterior features: Storage
- Has spa: Yes
- Spa features: Bath
- Fencing: Back Yard
Lot
- Size: 2.7 Acres
- Dimensions: 2.70 Acres MOL
- Features: 1 - 3 Acres
Details
- Additional structures: Shed(s)
- Parcel number: 108150002300
Construction
Type & style
- Home type: SingleFamily
- Property subtype: Single Family Residence, Residential
Materials
- Stucco, Brick Veneer
- Foundation: Slab/Raised
- Roof: Metal
Condition
- Year built: 1930
Utilities & green energy
- Sewer: Septic Tank
- Water: Community Water
Community & HOA
Community
- Subdivision: None
Location
- Region: Sandy Hook
Financial & listing details
- Price per square foot: $66/sqft
- Tax assessed value: $80,790
- Annual tax amount: $1,599
- Date on market: 8/6/2025
Estimated market value
$163,600
$155,000 - $172,000
$1,249/mo
Price history
Price history
| Date | Event | Price |
|---|---|---|
| 10/24/2025 | Price change | $170,000-2.9%$66/sqft |
Source: | ||
| 9/10/2025 | Price change | $175,000-2.7%$68/sqft |
Source: | ||
| 8/17/2025 | Price change | $179,900-4.1%$70/sqft |
Source: | ||
| 8/6/2025 | Listed for sale | $187,500+25.1%$73/sqft |
Source: | ||
| 6/24/2019 | Listing removed | $149,900$58/sqft |
Source: Realty Executives The Executive Team #116842 Report a problem | ||
Public tax history
Public tax history
| Year | Property taxes | Tax assessment |
|---|---|---|
| 2024 | $1,590 +2.7% | $12,119 |
| 2023 | $1,548 +111.5% | $12,119 +50% |
| 2022 | $732 +0.1% | $8,079 -2.1% |
Find assessor info on the county website
BuyAbility℠ payment
Est. payment
$830/mo
Principal & interest
$659
Property taxes
$111
Home insurance
$60
Climate risks
Neighborhood: 39478
Nearby schools
GreatSchools rating
- 6/10Dexter High SchoolGrades: K-8Distance: 16.5 mi
- NAWalthall Co Career And Tech CenterGrades: 10-12Distance: 16.3 mi
- Loading
- Loading





