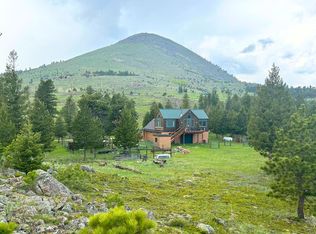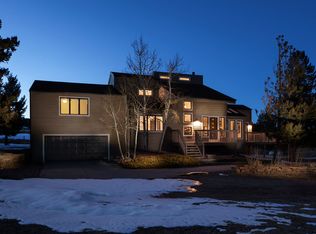This singular mountain home was conceived to take full advantage of truly exceptional vistas sweeping across the foothills to Boulder. 2 massive salvaged wood beams from the old Armour packing plant in the great & dining rooms, wall of windows. Mstr suite up w/ deck & lux bath. Family rm off an island kitchen, office, & ensuite bdrm on main. Walkout lower lvl w/ 2 ensuite bdrms & media rm. Lrg deck & lap pool. 3 car attached & 2 car detached garages. New: high quality carpet, septic tank & roof.
This property is off market, which means it's not currently listed for sale or rent on Zillow. This may be different from what's available on other websites or public sources.


