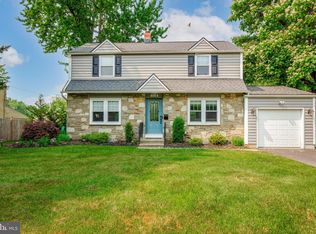Sold for $505,000
$505,000
134 Norristown Rd, Warminster, PA 18974
4beds
1,650sqft
Single Family Residence
Built in 1955
0.34 Acres Lot
$516,400 Zestimate®
$306/sqft
$2,854 Estimated rent
Home value
$516,400
$480,000 - $558,000
$2,854/mo
Zestimate® history
Loading...
Owner options
Explore your selling options
What's special
Welcome to your Beautiful 4 Bedroom 2 Full Bath Home in the sought after Rosewood Park neighborhood of Warminster, PA! This wonderful Home sits secluded behind a row of trees for a little bit of extra privacy from the street. As you enter, you are met with a copious amount of light from the fresh sunlight in the spacious Living Room. To the right is the Kitchen that holds a tasteful backsplash, newer appliances, and a convenient island for extra storage. Next is a renovated Bathroom with gorgeous tile, a modern shower, and bright lighting. Following up is the Dining Room equipped with awesome barn shutters on the windows and plenty of room for a custom table and chairs. The Main Bedroom was renovated in 2023 and has new flooring, a pellet stove, ductless split unit, and walk in closets. Upstairs, are three sizable Bedrooms with carpeting and plenty of closet space. The upstairs Full Bathroom is also renovated with attractive tile, an alluring bathtub, and pleasing fixtures. Downstairs is the finished Basement with recessed lighting and a backroom for plenty of storage. Out back is HUGE fenced in Yard that is perfect for hosting those parties and get-togethers! Your new Home is in close proximity to various shopping centers on County Line Road and Street Road. Conveniently located near parks and recreation areas. Make your appointment to see it today in the highly desirable Rosewood Park!
Zillow last checked: 8 hours ago
Listing updated: February 28, 2025 at 04:02pm
Listed by:
Mark Klein 267-228-7363,
City & Suburban Real Estate
Bought with:
Nicole Hunter, 2293611
Keller Williams Real Estate
Source: Bright MLS,MLS#: PABU2086334
Facts & features
Interior
Bedrooms & bathrooms
- Bedrooms: 4
- Bathrooms: 2
- Full bathrooms: 2
- Main level bathrooms: 1
- Main level bedrooms: 1
Basement
- Area: 0
Heating
- Forced Air, Natural Gas
Cooling
- Central Air, Ductless, Electric
Appliances
- Included: Microwave, Dishwasher, Disposal, Oven/Range - Gas, Washer, Dryer, Gas Water Heater
- Laundry: Main Level
Features
- Bathroom - Walk-In Shower, Formal/Separate Dining Room, Eat-in Kitchen, Kitchen Island, Floor Plan - Traditional, Ceiling Fan(s)
- Flooring: Hardwood
- Basement: Finished
- Has fireplace: No
Interior area
- Total structure area: 1,650
- Total interior livable area: 1,650 sqft
- Finished area above ground: 1,650
- Finished area below ground: 0
Property
Parking
- Total spaces: 3
- Parking features: Driveway
- Uncovered spaces: 3
Accessibility
- Accessibility features: None
Features
- Levels: Two
- Stories: 2
- Exterior features: Lighting
- Pool features: None
Lot
- Size: 0.34 Acres
- Dimensions: 75.00 x 200.00
Details
- Additional structures: Above Grade, Below Grade
- Parcel number: 49006174
- Zoning: R2
- Special conditions: Standard
Construction
Type & style
- Home type: SingleFamily
- Architectural style: Colonial
- Property subtype: Single Family Residence
Materials
- Frame, Stone, Vinyl Siding
- Foundation: Concrete Perimeter
- Roof: Shingle
Condition
- Very Good
- New construction: No
- Year built: 1955
- Major remodel year: 2018
Utilities & green energy
- Electric: Circuit Breakers
- Sewer: Public Sewer
- Water: Public
Community & neighborhood
Location
- Region: Warminster
- Subdivision: Rosewood Park
- Municipality: WARMINSTER TWP
Other
Other facts
- Listing agreement: Exclusive Right To Sell
- Listing terms: Cash,Conventional,FHA,VA Loan
- Ownership: Fee Simple
Price history
| Date | Event | Price |
|---|---|---|
| 2/28/2025 | Sold | $505,000+6.3%$306/sqft |
Source: | ||
| 1/28/2025 | Pending sale | $475,000$288/sqft |
Source: | ||
| 1/23/2025 | Listed for sale | $475,000+49.4%$288/sqft |
Source: | ||
| 7/13/2018 | Sold | $318,000-3.6%$193/sqft |
Source: Public Record Report a problem | ||
| 5/26/2018 | Price change | $329,900-2.7%$200/sqft |
Source: Market Force Realty #1000440294 Report a problem | ||
Public tax history
| Year | Property taxes | Tax assessment |
|---|---|---|
| 2025 | $4,969 | $22,800 |
| 2024 | $4,969 +6.5% | $22,800 |
| 2023 | $4,664 +2.2% | $22,800 |
Find assessor info on the county website
Neighborhood: 18974
Nearby schools
GreatSchools rating
- 6/10Willow Dale El SchoolGrades: K-5Distance: 1 mi
- 7/10Log College Middle SchoolGrades: 6-8Distance: 1.1 mi
- 6/10William Tennent High SchoolGrades: 9-12Distance: 3.1 mi
Schools provided by the listing agent
- Elementary: Willow Dale
- Middle: Log College
- High: William Tennent
- District: Centennial
Source: Bright MLS. This data may not be complete. We recommend contacting the local school district to confirm school assignments for this home.
Get a cash offer in 3 minutes
Find out how much your home could sell for in as little as 3 minutes with a no-obligation cash offer.
Estimated market value$516,400
Get a cash offer in 3 minutes
Find out how much your home could sell for in as little as 3 minutes with a no-obligation cash offer.
Estimated market value
$516,400
