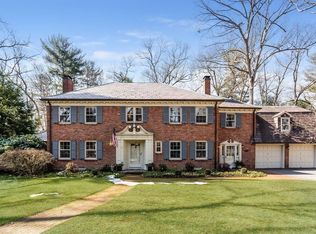RARE RANCH IN COVETED COLONY HILLS! Lovely brick Chapdelaine ranch has been redesigned with grace and style. Two exterior front porches have been added giving this home a classic facade. The center foyer greets you with sight lines into the living and dining rooms which feature beautiful moldings, wainscotting, hw floors and a gas fireplace with custom marble surround. A gourmet kitchen with fine cabinetry, granite counters and two sinks offers a large eating area with a vaulted ceiling and French doors leading out to a patio. The primary bedroom has generous proportions and boasts a sumptuous Kohler marble bath with six head oversized shower, dbl vanity and an air whirlpool tub. Two additional bedrooms with hw floors, a custom marble full bath and 1st flr laundry complete the main level. The finished lower level features a 55' family room with a second gas fireplace, wet bar, an oversized fitness room, a full bath and an office. Walk-up attic. Established gardens and fenced yard.
This property is off market, which means it's not currently listed for sale or rent on Zillow. This may be different from what's available on other websites or public sources.
