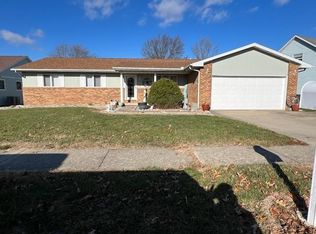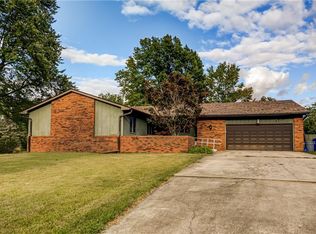Sold for $212,000
$212,000
134 Nordic Hills Dr, Decatur, IL 62521
3beds
1,380sqft
Single Family Residence
Built in 1977
8,276.4 Square Feet Lot
$237,300 Zestimate®
$154/sqft
$1,510 Estimated rent
Home value
$237,300
$199,000 - $282,000
$1,510/mo
Zestimate® history
Loading...
Owner options
Explore your selling options
What's special
Charming ranch home in the desirable Wildwood Subdivision, within Meridian School District. This meticulously maintained property features updated bathrooms, a newer kitchen with custom cabinetry and quartz counters, and beautiful hardwood floors throughout. Versatile living spaces offer endless possibilities—use the dining room as a family room or keep the formal living and dining areas off the entryway for a classic touch. The flexible layout allows you to customize the space to fit your lifestyle!
Enjoy a fenced backyard and the peace of mind with newer windows, siding, roof and newer concrete driveway. A perfect blend of comfort and style!
Zillow last checked: 8 hours ago
Listing updated: March 06, 2025 at 07:58am
Listed by:
Megan Jesse 217-875-8081,
Glenda Williamson Realty
Bought with:
Abby Golladay, 475169538
Vieweg RE/Better Homes & Gardens Real Estate-Service First
Source: CIBR,MLS#: 6249219 Originating MLS: Central Illinois Board Of REALTORS
Originating MLS: Central Illinois Board Of REALTORS
Facts & features
Interior
Bedrooms & bathrooms
- Bedrooms: 3
- Bathrooms: 2
- Full bathrooms: 2
Primary bedroom
- Description: Flooring: Wood
- Level: Main
- Dimensions: 10.9 x 13.4
Bedroom
- Description: Flooring: Wood
- Level: Main
- Dimensions: 9.11 x 10.6
Bedroom
- Description: Flooring: Wood
- Level: Main
- Dimensions: 10.9 x 9.6
Primary bathroom
- Description: Flooring: Vinyl
- Level: Main
- Dimensions: 4.9 x 7.11
Dining room
- Description: Flooring: Wood
- Level: Main
- Dimensions: 13 x 16.9
Other
- Level: Main
- Dimensions: 4.8 x 7.1
Kitchen
- Description: Flooring: Wood
- Level: Main
- Dimensions: 10.7 x 10
Living room
- Description: Flooring: Wood
- Level: Main
- Dimensions: 17.7 x 19
Heating
- Forced Air, Gas
Cooling
- Central Air
Appliances
- Included: Dishwasher, Gas Water Heater, Oven, Range, Refrigerator
- Laundry: Main Level
Features
- Fireplace, Kitchen Island, Bath in Primary Bedroom, Main Level Primary
- Basement: Crawl Space
- Number of fireplaces: 1
- Fireplace features: Gas
Interior area
- Total structure area: 1,380
- Total interior livable area: 1,380 sqft
- Finished area above ground: 1,380
Property
Parking
- Total spaces: 2
- Parking features: Attached, Garage
- Attached garage spaces: 2
Features
- Levels: One
- Stories: 1
- Patio & porch: Front Porch
- Exterior features: Fence
- Fencing: Yard Fenced
Lot
- Size: 8,276 sqft
Details
- Parcel number: 041227477010
- Zoning: RES
- Special conditions: None
Construction
Type & style
- Home type: SingleFamily
- Architectural style: Ranch
- Property subtype: Single Family Residence
Materials
- Vinyl Siding
- Foundation: Crawlspace
- Roof: Asphalt,Shingle
Condition
- Year built: 1977
Utilities & green energy
- Sewer: Public Sewer
- Water: Public
Community & neighborhood
Location
- Region: Decatur
Other
Other facts
- Road surface type: Concrete
Price history
| Date | Event | Price |
|---|---|---|
| 3/5/2025 | Sold | $212,000-1.4%$154/sqft |
Source: | ||
| 2/17/2025 | Pending sale | $215,000$156/sqft |
Source: | ||
| 1/27/2025 | Contingent | $215,000$156/sqft |
Source: | ||
| 1/10/2025 | Listed for sale | $215,000$156/sqft |
Source: | ||
Public tax history
| Year | Property taxes | Tax assessment |
|---|---|---|
| 2024 | $3,074 +0.7% | $47,066 +3.7% |
| 2023 | $3,053 +7.1% | $45,400 +8.1% |
| 2022 | $2,851 +5.2% | $42,011 +7.1% |
Find assessor info on the county website
Neighborhood: 62521
Nearby schools
GreatSchools rating
- 6/10Meridian Intermediate SchoolGrades: PK-5Distance: 11.7 mi
- 4/10Meridian Middle SchoolGrades: 6-8Distance: 7.5 mi
- 6/10Meridian High SchoolGrades: 9-12Distance: 7.5 mi
Schools provided by the listing agent
- District: Meridian Dist 15
Source: CIBR. This data may not be complete. We recommend contacting the local school district to confirm school assignments for this home.
Get pre-qualified for a loan
At Zillow Home Loans, we can pre-qualify you in as little as 5 minutes with no impact to your credit score.An equal housing lender. NMLS #10287.

