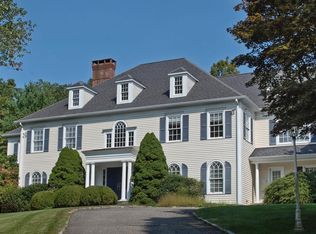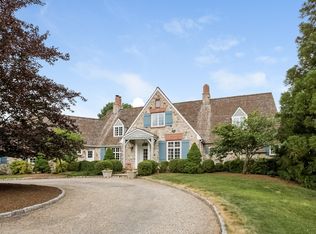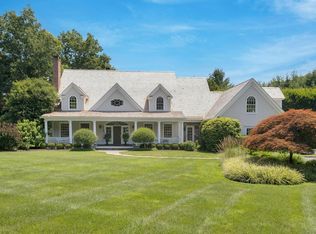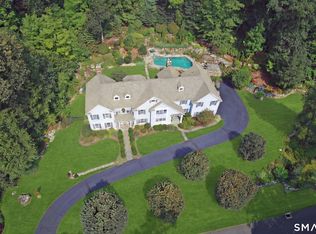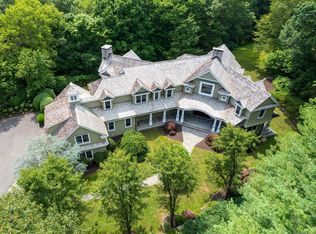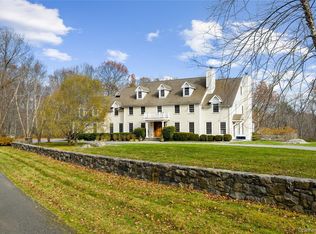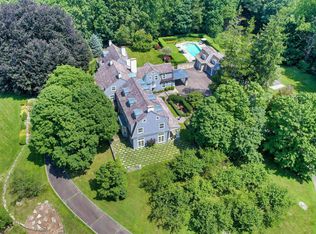Elegantly situated in one of Fairfield County's most desirable scenic roads, this timeless Estate offers luxury and privacy on 2+acres of spectacular park-like grounds. This sophisticated residence showcases custom craftsmanship throughout, boasting tray ceilings, mahogany inlaid floors, 3 Fireplaces & oversized windows that flood the space w/natural light. Main level offers formal Living & Dining Rms w/exquisite detailing, built-in bar. Spacious gourmet Chef's KIT, featuring lovely breakfast Rm w/views of the covered patio & pool. An impressive Family Rm w/stunning atrium windows and a beautifully appointed coffered ceiling features a floor-to-ceiling stone fireplace and serene views of the amazing, private grounds. Additionally, Main level features a handsome library/comfortable home office, spacious fitness studio surrounded by walls of windows, a large mudrm + private Bedrm suite w/private entrance via French doors opening to a fieldstone patio, covered portico, and resort-like gunite pool & spa. Upstairs, the Primary Suite is a private retreat complete w/a cozy sitting Rm, fireplace, tray ceiling, custom walk-in Dressing Rms, and a private cedar sun deck. Spa-like primary ensuite bath includes radiant heated floors + luxurious steam shower. Add'l upper-level highlights include 6 ensuite BR's. A finished third floor adds an add'l 1,340 sqft. Finished LL w/dedicated exercise, entertainment & storage areas. 4 Car Garage w/charger. Minutes to Downtown! Approx. 1 HR to NYC.
Under contract
$2,795,000
134 Nod Road, Ridgefield, CT 06877
8beds
8,716sqft
Est.:
Single Family Residence
Built in 1998
2.04 Acres Lot
$-- Zestimate®
$321/sqft
$-- HOA
What's special
Private bedrm suitePrimary suiteCozy sitting rmSpa-like primary ensuite bathCovered porticoCedar sun deckPrivate grounds
- 123 days |
- 287 |
- 5 |
Zillow last checked: 8 hours ago
Listing updated: January 23, 2026 at 09:55pm
Listed by:
Karla Murtaugh (203)856-5534,
Compass Connecticut, LLC 203-290-2477
Source: Smart MLS,MLS#: 24133217
Facts & features
Interior
Bedrooms & bathrooms
- Bedrooms: 8
- Bathrooms: 10
- Full bathrooms: 8
- 1/2 bathrooms: 2
Primary bedroom
- Features: Bay/Bow Window, Balcony/Deck, Fireplace, Full Bath, Walk-In Closet(s), Hardwood Floor
- Level: Upper
- Area: 341.7 Square Feet
- Dimensions: 17 x 20.1
Bedroom
- Features: Full Bath, Walk-In Closet(s), Hardwood Floor
- Level: Main
- Area: 243.2 Square Feet
- Dimensions: 15.2 x 16
Bedroom
- Features: Full Bath, Walk-In Closet(s), Hardwood Floor
- Level: Upper
- Area: 210 Square Feet
- Dimensions: 14 x 15
Bedroom
- Features: Full Bath, Hardwood Floor
- Level: Upper
- Area: 398.43 Square Feet
- Dimensions: 17.1 x 23.3
Bedroom
- Features: Hardwood Floor
- Level: Upper
- Area: 199.12 Square Feet
- Dimensions: 13.1 x 15.2
Bedroom
- Features: Walk-In Closet(s), Hardwood Floor
- Level: Upper
- Area: 292.41 Square Feet
- Dimensions: 17.1 x 17.1
Bedroom
- Features: Full Bath, Hardwood Floor
- Level: Upper
- Area: 240.48 Square Feet
- Dimensions: 14.4 x 16.7
Bedroom
- Features: Full Bath, Hardwood Floor
- Level: Third,Upper
- Area: 293.59 Square Feet
- Dimensions: 15.7 x 18.7
Dining room
- Features: High Ceilings, Hardwood Floor
- Level: Main
- Area: 292.58 Square Feet
- Dimensions: 17.11 x 17.1
Family room
- Features: High Ceilings, Fireplace, French Doors, Hardwood Floor
- Level: Main
- Area: 473.55 Square Feet
- Dimensions: 20.5 x 23.1
Kitchen
- Features: High Ceilings, Breakfast Bar, Built-in Features, Dining Area, Kitchen Island, Tile Floor
- Level: Main
- Area: 563.76 Square Feet
- Dimensions: 21.6 x 26.1
Living room
- Features: High Ceilings, Fireplace, Hardwood Floor
- Level: Main
- Area: 384.1 Square Feet
- Dimensions: 19.1 x 20.11
Media room
- Features: Wall/Wall Carpet
- Level: Lower
- Area: 2201.15 Square Feet
- Dimensions: 33.1 x 66.5
Office
- Features: Hardwood Floor
- Level: Upper
- Area: 185.76 Square Feet
- Dimensions: 14.4 x 12.9
Rec play room
- Features: Full Bath, Walk-In Closet(s), Wall/Wall Carpet
- Level: Third,Upper
- Area: 1215.18 Square Feet
- Dimensions: 31.4 x 38.7
Rec play room
- Features: Walk-In Closet(s), Wall/Wall Carpet
- Level: Third,Upper
- Area: 294.15 Square Feet
- Dimensions: 15.9 x 18.5
Study
- Features: Bay/Bow Window, High Ceilings, Built-in Features, Hardwood Floor
- Level: Main
- Area: 229.14 Square Feet
- Dimensions: 13.4 x 17.1
Sun room
- Features: Ceiling Fan(s)
- Level: Main
- Area: 290.7 Square Feet
- Dimensions: 17 x 17.1
Heating
- Hot Water, Oil
Cooling
- Central Air
Appliances
- Included: Oven/Range, Microwave, Refrigerator, Dishwasher, Disposal, Washer, Dryer, Water Heater
Features
- Doors: French Doors
- Basement: Full,Heated,Cooled,Partially Finished
- Attic: Heated,Finished,Walk-up
- Number of fireplaces: 3
Interior area
- Total structure area: 8,716
- Total interior livable area: 8,716 sqft
- Finished area above ground: 6,991
- Finished area below ground: 1,725
Video & virtual tour
Property
Parking
- Total spaces: 4
- Parking features: Barn, Attached, Garage Door Opener
- Attached garage spaces: 4
Features
- Patio & porch: Patio
- Exterior features: Balcony, Lighting, Underground Sprinkler
- Has private pool: Yes
- Pool features: Gunite, Heated, Pool/Spa Combo, In Ground
Lot
- Size: 2.04 Acres
- Features: Wooded, Level
Details
- Additional structures: Shed(s)
- Parcel number: 282304
- Zoning: RAA
Construction
Type & style
- Home type: SingleFamily
- Architectural style: Colonial
- Property subtype: Single Family Residence
Materials
- Clapboard
- Foundation: Concrete Perimeter
- Roof: Asphalt
Condition
- New construction: No
- Year built: 1998
Utilities & green energy
- Sewer: Septic Tank
- Water: Well
Community & HOA
Community
- Security: Security System
- Subdivision: South Ridgefield
HOA
- Has HOA: No
Location
- Region: Ridgefield
Financial & listing details
- Price per square foot: $321/sqft
- Tax assessed value: $1,397,830
- Annual tax amount: $38,287
- Date on market: 10/16/2025
Estimated market value
Not available
Estimated sales range
Not available
Not available
Price history
Price history
| Date | Event | Price |
|---|---|---|
| 1/24/2026 | Pending sale | $2,795,000$321/sqft |
Source: | ||
| 10/16/2025 | Listed for sale | $2,795,000-5.3%$321/sqft |
Source: | ||
| 10/8/2025 | Listing removed | $2,950,000$338/sqft |
Source: | ||
| 5/30/2025 | Listed for sale | $2,950,000+84.4%$338/sqft |
Source: | ||
| 8/10/2020 | Sold | $1,600,000+0.1%$184/sqft |
Source: | ||
Public tax history
Public tax history
| Year | Property taxes | Tax assessment |
|---|---|---|
| 2025 | $38,287 +3.9% | $1,397,830 |
| 2024 | $36,833 +2.1% | $1,397,830 |
| 2023 | $36,078 -9.6% | $1,397,830 -0.4% |
Find assessor info on the county website
BuyAbility℠ payment
Est. payment
$18,350/mo
Principal & interest
$14414
Property taxes
$3936
Climate risks
Neighborhood: 06877
Nearby schools
GreatSchools rating
- 8/10Branchville Elementary SchoolGrades: K-5Distance: 1.7 mi
- 9/10East Ridge Middle SchoolGrades: 6-8Distance: 1.5 mi
- 10/10Ridgefield High SchoolGrades: 9-12Distance: 5.6 mi
Schools provided by the listing agent
- Elementary: Branchville
- Middle: East Ridge
- High: Ridgefield
Source: Smart MLS. This data may not be complete. We recommend contacting the local school district to confirm school assignments for this home.
- Loading
