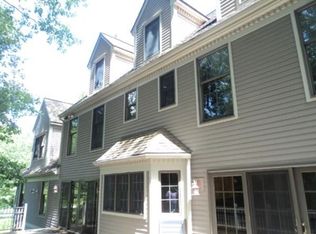Sold for $435,000
$435,000
134 New Sweden Road, Woodstock, CT 06281
2beds
1,306sqft
Single Family Residence
Built in 2002
1.91 Acres Lot
$440,000 Zestimate®
$333/sqft
$2,118 Estimated rent
Home value
$440,000
$317,000 - $616,000
$2,118/mo
Zestimate® history
Loading...
Owner options
Explore your selling options
What's special
Charming Cape on a Beautiful Level Lot! Welcome home to this inviting Cape featuring a warm and welcoming fireplaced living room with Split rail balcony and vaulted ceiling, perfect for relaxing or entertaining. The spacious eat-in kitchen offers plenty of natural light and functionality for everyday living. Enjoy central air conditioning for year-round comfort and unwind on the classic farmers porch front and back overlooking the picturesque yard. The property also includes a detached oversized two-bay garage, ideal for vehicles, hobbies, or extra storage. Set on a nice level lot, this home combines New England charm with modern conveniences-ready for you to move right in and make it your own!
Zillow last checked: 8 hours ago
Listing updated: January 12, 2026 at 06:18am
Listed by:
Cary A. Marcoux (860)428-9292,
RE/MAX Bell Park Realty 860-774-7600
Bought with:
Jared Meehan, REB.0756285
RE/MAX Bell Park Realty
Source: Smart MLS,MLS#: 24137263
Facts & features
Interior
Bedrooms & bathrooms
- Bedrooms: 2
- Bathrooms: 2
- Full bathrooms: 2
Primary bedroom
- Level: Main
Bedroom
- Level: Upper
Den
- Level: Upper
Kitchen
- Level: Main
Living room
- Level: Main
Heating
- Hot Water, Oil
Cooling
- Central Air
Appliances
- Included: Gas Cooktop, Oven, Range Hood, Refrigerator, Water Heater
- Laundry: Lower Level
Features
- Open Floorplan
- Basement: Full,Concrete
- Attic: None
- Number of fireplaces: 1
- Fireplace features: Insert
Interior area
- Total structure area: 1,306
- Total interior livable area: 1,306 sqft
- Finished area above ground: 1,306
Property
Parking
- Total spaces: 10
- Parking features: Detached, Off Street, Driveway, Unpaved, Garage Door Opener, Circular Driveway
- Garage spaces: 2
- Has uncovered spaces: Yes
Features
- Patio & porch: Porch
- Exterior features: Rain Gutters
Lot
- Size: 1.91 Acres
- Features: Few Trees, Level, Open Lot
Details
- Parcel number: 1737348
- Zoning: 0
Construction
Type & style
- Home type: SingleFamily
- Architectural style: Cape Cod
- Property subtype: Single Family Residence
Materials
- Vinyl Siding
- Foundation: Concrete Perimeter
- Roof: Asphalt
Condition
- New construction: No
- Year built: 2002
Utilities & green energy
- Sewer: Septic Tank
- Water: Well
Community & neighborhood
Community
- Community features: Golf, Medical Facilities, Park, Private School(s)
Location
- Region: Woodstock
Price history
| Date | Event | Price |
|---|---|---|
| 1/8/2026 | Sold | $435,000-1.1%$333/sqft |
Source: | ||
| 12/8/2025 | Pending sale | $439,900$337/sqft |
Source: | ||
| 11/6/2025 | Listed for sale | $439,900+33.3%$337/sqft |
Source: | ||
| 7/27/2022 | Sold | $330,000$253/sqft |
Source: | ||
| 6/20/2022 | Contingent | $330,000$253/sqft |
Source: | ||
Public tax history
| Year | Property taxes | Tax assessment |
|---|---|---|
| 2025 | $5,353 +5.9% | $219,300 |
| 2024 | $5,053 +2.8% | $219,300 |
| 2023 | $4,915 +7.5% | $219,300 |
Find assessor info on the county website
Neighborhood: 06281
Nearby schools
GreatSchools rating
- 7/10Woodstock Elementary SchoolGrades: PK-4Distance: 1.9 mi
- 5/10Woodstock Middle SchoolGrades: 5-8Distance: 2.1 mi
Get pre-qualified for a loan
At Zillow Home Loans, we can pre-qualify you in as little as 5 minutes with no impact to your credit score.An equal housing lender. NMLS #10287.
Sell for more on Zillow
Get a Zillow Showcase℠ listing at no additional cost and you could sell for .
$440,000
2% more+$8,800
With Zillow Showcase(estimated)$448,800
