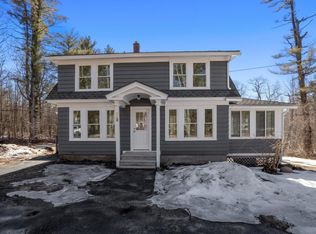Alton, NH - Have you been looking for that Romantic Old World Charm of a traditional 1930's Bungalow?? This one-of-a-kind, cozy home boasts original natural woodwork, FOUR large bedrooms (One on the first floor!) and TWO full bathrooms; one complete with an antique claw foot tub! This home requires a specific owner who can appreciate unique detail and history this home has to offer. Conveniently located close to Schools, Shopping, Dining, Commuter Routes and Lake access to Lake Winnipesaukee and Half Moon Lake. TWO acres of lush green grass and mature trees gives you the privacy of being in the country but the location of being near all the amenities living 'in-town' offers. This home was a real labor of love and they don't make sturdy, charming homes like this anymore! View this home in person today! Location! Storage! Private Yard! A true original!
This property is off market, which means it's not currently listed for sale or rent on Zillow. This may be different from what's available on other websites or public sources.

