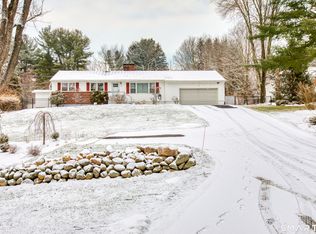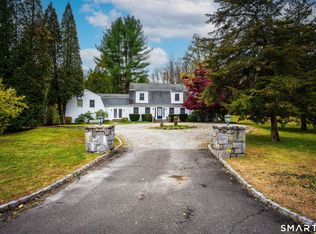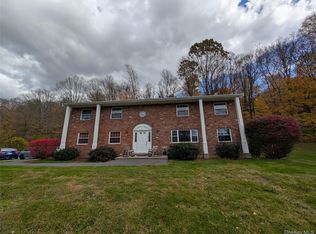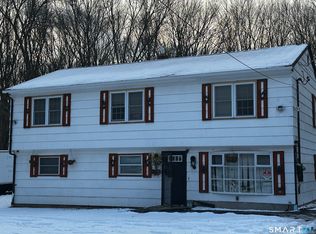For sale or lease 6.72 acres . Great location close to downtown Bethel with 3 income producing properties. Plan to live in one of the residential units and rent the others! Each beautiful residential unit has a kitchen, 1 bedroom, living room, a full bath, gas fireplace & laundry. Kitchens have stainless appliances including Bosch gas stove, microwave and granite countertops. Living areas are well thought out. The ranch has a built in granite desk area and a gas fireplace in the bedroom and hardwood floors throughout. Both units have high efficiency gas heat/hot water and central a/c. The Barn/garage has power, heat and a half bath. Plenty of parking for the three units and a large cleared grass area for private enjoyment. Built and maintained with attention to details/efficiency. This property is a great investment for rentals! Subdivide property and build, 1500 feet of road frontage gives you plenty of options close to Downtown Bethel CT! Great opportunity to own three rentals in the HOT Bethel rental market or increase profits by further enhancements! Owner is a licensed CT Broker. Endless options abound! As of 12/15, the property has been thoroughly cleaned up. See it now so you can see everything that's there. Move in ready great for small business to utilize the barn and ample parking while keeping your employees in the cottages. Bethel is currently in need of housing, this property has not been touched since 1934. Take advantage of the affordable housing regulations or in law suites, need space to park your commercial vehicle? This property has had a small business situated on it since the early 70's. A great spot for any service providers being so close to town with the ability to not only live there but also housing your equipment or vehicles.
For sale
$675,000
134 Nashville Road, Bethel, CT 06801
2beds
1,803sqft
Est.:
Single Family Residence
Built in 1900
6.72 Acres Lot
$-- Zestimate®
$374/sqft
$-- HOA
What's special
Gas fireplacePrivate locationLarge cleared grass areaHardwood floorsGranite countertopsBeautiful residential unit
- 333 days |
- 1,802 |
- 74 |
Zillow last checked: 8 hours ago
Listing updated: December 16, 2025 at 12:55pm
Listed by:
Maureen Culhane (917)374-3489,
North Point Properties 203-948-4066,
Mark Giumarra 203-948-4066,
North Point Properties
Source: Smart MLS,MLS#: 24076727
Tour with a local agent
Facts & features
Interior
Bedrooms & bathrooms
- Bedrooms: 2
- Bathrooms: 3
- Full bathrooms: 2
- 1/2 bathrooms: 1
Primary bedroom
- Features: Beamed Ceilings, Built-in Features, Gas Log Fireplace, Hardwood Floor
- Level: Main
Bedroom
- Features: Remodeled, Tile Floor
- Level: Main
Bathroom
- Features: Remodeled, Full Bath, Stall Shower, Stone Floor
- Level: Main
Family room
- Features: Remodeled, High Ceilings, Beamed Ceilings, Ceiling Fan(s), French Doors, Tile Floor
- Level: Main
Kitchen
- Features: High Ceilings, Ceiling Fan(s), Granite Counters, Gas Log Fireplace, Laundry Hookup, Tile Floor
- Level: Main
Kitchen
- Features: Breakfast Bar, Granite Counters, Double-Sink, Hardwood Floor
- Level: Main
Living room
- Features: Built-in Features, Hardwood Floor
- Level: Main
Loft
- Features: Remodeled, Hardwood Floor
- Level: Upper
Heating
- Gas on Gas, Forced Air, Propane
Cooling
- Ceiling Fan(s), Central Air
Appliances
- Included: Oven/Range, Microwave, Range Hood, Refrigerator, Freezer, Ice Maker, Dishwasher, Washer, Dryer, Water Heater, Tankless Water Heater
- Laundry: Main Level
Features
- Wired for Data, Open Floorplan
- Doors: French Doors
- Basement: None
- Attic: None
- Number of fireplaces: 2
Interior area
- Total structure area: 1,803
- Total interior livable area: 1,803 sqft
- Finished area above ground: 1,803
- Finished area below ground: 0
Property
Parking
- Total spaces: 10
- Parking features: Detached, Paved
- Garage spaces: 4
Features
- Patio & porch: Porch
Lot
- Size: 6.72 Acres
- Features: Rear Lot, Wooded, Sloped
Details
- Additional structures: Barn(s)
- Parcel number: 621
- Zoning: R-80
Construction
Type & style
- Home type: SingleFamily
- Architectural style: Ranch,A-Frame
- Property subtype: Single Family Residence
Materials
- Wood Siding
- Foundation: Block
- Roof: Asphalt
Condition
- New construction: No
- Year built: 1900
Utilities & green energy
- Sewer: Septic Tank
- Water: Well
Community & HOA
Community
- Features: Golf, Health Club, Library, Medical Facilities, Park, Private School(s), Near Public Transport, Shopping/Mall
HOA
- Has HOA: No
Location
- Region: Bethel
Financial & listing details
- Price per square foot: $374/sqft
- Tax assessed value: $345,800
- Annual tax amount: $10,516
- Date on market: 2/26/2025
- Exclusions: Any personal property of Owner
Estimated market value
Not available
Estimated sales range
Not available
Not available
Price history
Price history
| Date | Event | Price |
|---|---|---|
| 8/15/2025 | Price change | $675,000-6.9%$374/sqft |
Source: | ||
| 6/3/2025 | Price change | $725,000+3.7%$402/sqft |
Source: | ||
| 5/22/2025 | Listed for sale | $699,000$388/sqft |
Source: | ||
| 4/28/2025 | Pending sale | $699,000$388/sqft |
Source: | ||
| 2/26/2025 | Listed for sale | $699,000+3.6%$388/sqft |
Source: | ||
Public tax history
Public tax history
| Year | Property taxes | Tax assessment |
|---|---|---|
| 2025 | $10,516 +4.3% | $345,800 |
| 2024 | $10,087 +2.6% | $345,800 |
| 2023 | $9,831 -1.5% | $345,800 +19.8% |
Find assessor info on the county website
BuyAbility℠ payment
Est. payment
$3,804/mo
Principal & interest
$2617
Property taxes
$951
Home insurance
$236
Climate risks
Neighborhood: 06801
Nearby schools
GreatSchools rating
- NAAnna H. Rockwell SchoolGrades: K-2Distance: 2.2 mi
- 8/10Bethel Middle SchoolGrades: 6-8Distance: 2.1 mi
- 8/10Bethel High SchoolGrades: 9-12Distance: 1.9 mi
Schools provided by the listing agent
- High: Bethel
Source: Smart MLS. This data may not be complete. We recommend contacting the local school district to confirm school assignments for this home.





