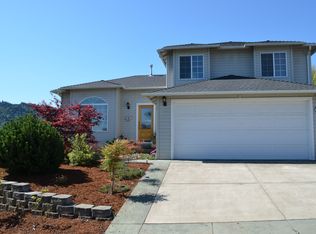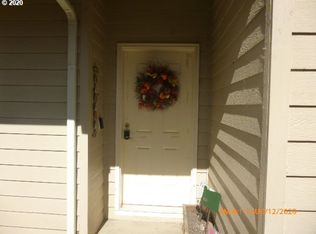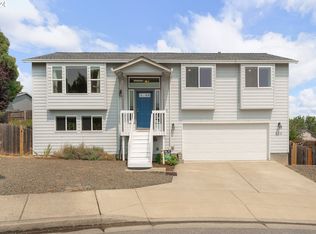This home boasts hardwood floors throughout. It has magical views off the balcony deck. Sits at the end of a cul-de-sac. There is a dedicated gas line on the deck for your BBQ. Also a plug in area for a hot-tub. Home listed as a 3 bedroom on tax records but downstairs den/Office is currently used as a bedroom. Come make this your forever home.
This property is off market, which means it's not currently listed for sale or rent on Zillow. This may be different from what's available on other websites or public sources.


