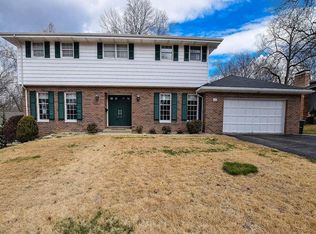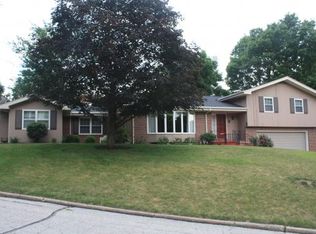Clean and move in ready west end 3 bedroom home situated right on the bike path is ready for you! This house is warm and inviting. Upstairs you will find a bright living room that flows in to the dining room and then into the kitchen, which is cute and functional. Out the back door you can enjoy the deck overlooking your fenced yard with gated access to the bike path. The whole house is freshly painted and the three bedrooms upstairs all have brand new grey carpet. Master has it own bath and the bathrooms are remodeled. The whole house also has new lighting and plumbing fixtures. Downstairs, the den has an awesome tiled floor and beautiful fireplace that make this den a stand out. 2 car attached garage, brand new roof, central air, furnace, water heater, washer and dryer round out this great home!
This property is off market, which means it's not currently listed for sale or rent on Zillow. This may be different from what's available on other websites or public sources.

