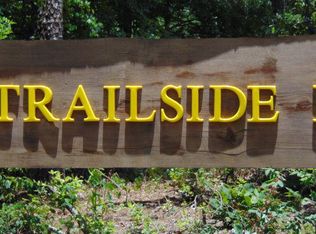William II FLoor Plan 5BR/3.5BA PLUS Media Room 4011 HSF LOCATION LOCATION LOCATION!!! Beautiful Spacious Home!! Gas cook top, single wall oven, and built in microwave, granite counter tops, hardwoods throughout the kitchen, and breakfast room. Owner's Suite Down with a ridiculously over sized closet. Open floor plan, Media room, HDMI above the Handsome Stone Fireplace. Some photos shown may be of like home and may reflect options not included in the listing sales price.*STOCK PHOTOS*
This property is off market, which means it's not currently listed for sale or rent on Zillow. This may be different from what's available on other websites or public sources.

