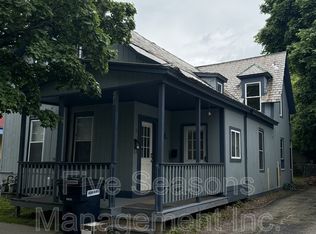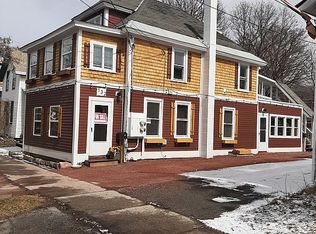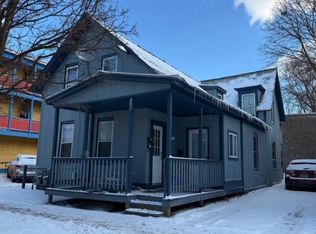Closed
Listed by:
Tanner Faucett,
Element Real Estate Phone:802-324-3469
Bought with: KW Vermont
$380,000
134 North Champlain Street, Burlington, VT 05401
3beds
1,145sqft
Single Family Residence
Built in 1899
4,356 Square Feet Lot
$460,200 Zestimate®
$332/sqft
$3,402 Estimated rent
Home value
$460,200
$428,000 - $497,000
$3,402/mo
Zestimate® history
Loading...
Owner options
Explore your selling options
What's special
Charming home in a great Old North End location! With multiple porches and decks, a large fenced-in backyard, and a flexible interior layout, this well-cared-for home has much to offer its new owner. Enter through the enclosed front porch to find the bright living room and kitchen with stainless steel appliances and room for dining table. A large bedroom and full bathroom complete the first floor. The back door leads to an enclosed porch, storage area, and outdoor deck, leading to the spacious backyard. Upstairs you'll find two bedrooms and a 3/4 bath, plus a flexible bonus space. The basement has a washer and dryer as well as room for dry storage. Off-street parking for 2-3 cars in the driveway, plus plenty of street parking. This Old North End location is hard to beat! Downtown Burlington is only a 10-minute walk. UVM, Winooski, and the New North End’s parks and beaches are all less than a 10-minute drive. Don’t miss this one! Join us for either of the open houses: Saturday 4/8 from 12-2pm or Sunday 4/9 from 11-1pm
Zillow last checked: 8 hours ago
Listing updated: July 06, 2023 at 01:44pm
Listed by:
Tanner Faucett,
Element Real Estate Phone:802-324-3469
Bought with:
The Conroy Group
KW Vermont
Source: PrimeMLS,MLS#: 4947637
Facts & features
Interior
Bedrooms & bathrooms
- Bedrooms: 3
- Bathrooms: 2
- Full bathrooms: 1
- 3/4 bathrooms: 1
Heating
- Natural Gas, Hot Air
Cooling
- None
Appliances
- Included: Dishwasher, Dryer, Microwave, Gas Range, Refrigerator, Washer, Owned Water Heater, Tank Water Heater
- Laundry: In Basement
Features
- Ceiling Fan(s), Dining Area
- Flooring: Laminate
- Basement: Concrete Floor,Crawl Space,Partial,Interior Stairs,Unfinished,Interior Entry
Interior area
- Total structure area: 2,028
- Total interior livable area: 1,145 sqft
- Finished area above ground: 1,145
- Finished area below ground: 0
Property
Parking
- Total spaces: 2
- Parking features: Concrete, Dirt, Gravel, Driveway, Off Street, On Street, Parking Spaces 2
- Has uncovered spaces: Yes
Features
- Levels: One and One Half
- Stories: 1
- Patio & porch: Enclosed Porch
- Exterior features: Deck, Poultry Coop
- Fencing: Full
Lot
- Size: 4,356 sqft
- Features: City Lot, In Town
Details
- Parcel number: 11403514804
- Zoning description: Residential - Med Density
Construction
Type & style
- Home type: SingleFamily
- Architectural style: New Englander
- Property subtype: Single Family Residence
Materials
- Wood Frame, Vinyl Siding
- Foundation: Brick, Stone
- Roof: Membrane,Metal,Slate
Condition
- New construction: No
- Year built: 1899
Utilities & green energy
- Electric: 100 Amp Service, Circuit Breakers
- Sewer: Public Sewer
- Utilities for property: Cable Available, Gas On-Site, Phone Available
Community & neighborhood
Security
- Security features: Smoke Detector(s)
Location
- Region: Burlington
Other
Other facts
- Road surface type: Paved
Price history
| Date | Event | Price |
|---|---|---|
| 7/5/2023 | Sold | $380,000+3%$332/sqft |
Source: | ||
| 4/24/2023 | Contingent | $369,000$322/sqft |
Source: | ||
| 4/5/2023 | Listed for sale | $369,000+75.8%$322/sqft |
Source: | ||
| 12/18/2009 | Listing removed | $209,900$183/sqft |
Source: Jack Associates #2911384 Report a problem | ||
| 12/10/2009 | Price change | $209,900-2.3%$183/sqft |
Source: Jack Associates #2911384 Report a problem | ||
Public tax history
| Year | Property taxes | Tax assessment |
|---|---|---|
| 2024 | -- | $318,400 |
| 2023 | -- | $318,400 +2% |
| 2022 | -- | $312,100 |
Find assessor info on the county website
Neighborhood: 05401
Nearby schools
GreatSchools rating
- 7/10Sustainability Academy At Lawrence BarnesGrades: PK-5Distance: 0 mi
- 5/10Lyman C. Hunt Middle SchoolGrades: 6-8Distance: 2.5 mi
- 7/10Burlington Senior High SchoolGrades: 9-12Distance: 1.2 mi
Schools provided by the listing agent
- District: Burlington School District
Source: PrimeMLS. This data may not be complete. We recommend contacting the local school district to confirm school assignments for this home.
Get pre-qualified for a loan
At Zillow Home Loans, we can pre-qualify you in as little as 5 minutes with no impact to your credit score.An equal housing lender. NMLS #10287.


