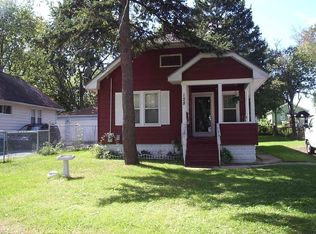Closed
$305,000
134 N Calhoun St, Aurora, IL 60505
3beds
1,194sqft
Single Family Residence
Built in 1927
6,650 Square Feet Lot
$310,100 Zestimate®
$255/sqft
$2,105 Estimated rent
Home value
$310,100
$279,000 - $344,000
$2,105/mo
Zestimate® history
Loading...
Owner options
Explore your selling options
What's special
This well-maintained home is ready to move into! Offering generously sized rooms with 3 bedrooms, 1.5 baths, it features freshly painted walls, brand new carpet, a new stove, stainless steel appliances, hardwood floors, and an updated front porch (2024). The home also boasts a durable 30-year architectural roof. The water heater was replaced in 2021 and updates in 2009 included a new addition, an updated electrical system, upgraded plumbing, insulation, drywall, siding, central air and a concrete driveway. The large backyard is great for entertaining, gardening, or relaxing. Conveniently located close to schools, shopping centers, parks, a nearby hospital, and the tollway. Don't miss out on this incredible opportunity!
Zillow last checked: 8 hours ago
Listing updated: June 26, 2025 at 07:57am
Listing courtesy of:
Alejandra Powell 630-489-7860,
Results Realty ERA Powered
Bought with:
Jonathan Solorio
eXp Realty
Source: MRED as distributed by MLS GRID,MLS#: 12329243
Facts & features
Interior
Bedrooms & bathrooms
- Bedrooms: 3
- Bathrooms: 2
- Full bathrooms: 1
- 1/2 bathrooms: 1
Primary bedroom
- Features: Flooring (Carpet), Window Treatments (Blinds, Screens)
- Level: Main
- Area: 182 Square Feet
- Dimensions: 14X13
Bedroom 2
- Features: Flooring (Carpet), Window Treatments (Blinds, Screens)
- Level: Main
- Area: 132 Square Feet
- Dimensions: 12X11
Bedroom 3
- Features: Flooring (Carpet), Window Treatments (Blinds, Screens)
- Level: Main
- Area: 120 Square Feet
- Dimensions: 12X10
Dining room
- Features: Flooring (Hardwood), Window Treatments (Blinds, Screens)
- Level: Main
- Area: 165 Square Feet
- Dimensions: 15X11
Exercise room
- Level: Basement
- Area: 400 Square Feet
- Dimensions: 20X20
Kitchen
- Features: Kitchen (Island), Flooring (Ceramic Tile), Window Treatments (Blinds, Screens)
- Level: Main
- Area: 132 Square Feet
- Dimensions: 12X11
Laundry
- Level: Basement
- Area: 180 Square Feet
- Dimensions: 15X12
Living room
- Features: Flooring (Hardwood), Window Treatments (Blinds, Screens)
- Level: Main
- Area: 143 Square Feet
- Dimensions: 13X11
Storage
- Level: Basement
- Area: 286 Square Feet
- Dimensions: 22X13
Heating
- Natural Gas, Forced Air
Cooling
- Central Air
Appliances
- Included: Range, Microwave, Dishwasher, Refrigerator, Disposal, Stainless Steel Appliance(s), Humidifier
Features
- 1st Floor Bedroom, 1st Floor Full Bath, Walk-In Closet(s), Separate Dining Room
- Flooring: Hardwood, Carpet
- Basement: Partially Finished,Egress Window,Full
Interior area
- Total structure area: 0
- Total interior livable area: 1,194 sqft
Property
Parking
- Total spaces: 6
- Parking features: Concrete, Driveway, On Site, Owned
- Has uncovered spaces: Yes
Accessibility
- Accessibility features: No Disability Access
Features
- Stories: 1
Lot
- Size: 6,650 sqft
- Dimensions: 50 X 133
Details
- Parcel number: 1523480020
- Special conditions: None
- Other equipment: Ceiling Fan(s), Sump Pump, Backup Sump Pump;
Construction
Type & style
- Home type: SingleFamily
- Property subtype: Single Family Residence
Materials
- Aluminum Siding, Vinyl Siding
- Foundation: Block, Concrete Perimeter
- Roof: Asphalt
Condition
- New construction: No
- Year built: 1927
- Major remodel year: 2009
Utilities & green energy
- Electric: Circuit Breakers
- Water: Public
Community & neighborhood
Security
- Security features: Security System, Carbon Monoxide Detector(s)
Location
- Region: Aurora
Other
Other facts
- Listing terms: FHA
- Ownership: Fee Simple
Price history
| Date | Event | Price |
|---|---|---|
| 6/25/2025 | Sold | $305,000+3.4%$255/sqft |
Source: | ||
| 6/3/2025 | Contingent | $295,000$247/sqft |
Source: | ||
| 5/28/2025 | Listed for sale | $295,000$247/sqft |
Source: | ||
| 4/17/2025 | Contingent | $295,000$247/sqft |
Source: | ||
| 4/10/2025 | Listed for sale | $295,000+127.1%$247/sqft |
Source: | ||
Public tax history
| Year | Property taxes | Tax assessment |
|---|---|---|
| 2024 | $2,003 -8.3% | $50,608 +11.9% |
| 2023 | $2,183 -15.7% | $45,218 +12.7% |
| 2022 | $2,591 +2.4% | $40,107 +7.4% |
Find assessor info on the county website
Neighborhood: 60505
Nearby schools
GreatSchools rating
- 2/10Olney C Allen Elementary SchoolGrades: PK-5Distance: 0.9 mi
- 3/10Henry W Cowherd Middle SchoolGrades: 6-8Distance: 0.6 mi
- 3/10East High SchoolGrades: 9-12Distance: 1 mi
Schools provided by the listing agent
- District: 131
Source: MRED as distributed by MLS GRID. This data may not be complete. We recommend contacting the local school district to confirm school assignments for this home.

Get pre-qualified for a loan
At Zillow Home Loans, we can pre-qualify you in as little as 5 minutes with no impact to your credit score.An equal housing lender. NMLS #10287.
Sell for more on Zillow
Get a free Zillow Showcase℠ listing and you could sell for .
$310,100
2% more+ $6,202
With Zillow Showcase(estimated)
$316,302