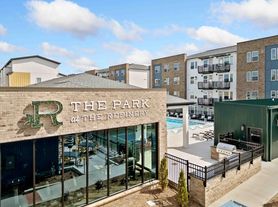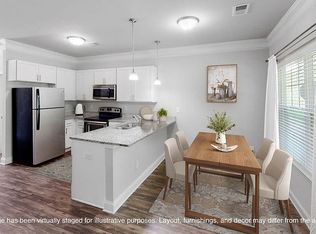**Beautifully Updated 2-Bedroom Home 134 North Alexander St**
Welcome home to this spacious and thoughtfully updated 2-bedroom, 1-bath residence located in the heart of Buford. This property combines comfort and style in a convenient location.
Inside, the home features a well-appointed kitchen with solid surface countertops and a quality range/stove ideal for preparing your favorite meals. The open layout flows seamlessly into the main living areas, where natural light and contemporary tile floors add to the home's modern appeal.
Located on a quiet street, 134 North Alexander St offers quick access to local shops, dining, parks, and major commuting routes, all while being nestled in a quiet, well-established neighborhood.
Don't miss the opportunity to lease this beautifully maintained home! Contact us today to schedule a tour and experience all the possibilities this East Point property has to offer.
*All applicants are considered on an equal basis in accordance with fair housing laws.*
Revolution is proud to offer a security deposit alternative to all residents! If you don't want to pay a traditional security deposit, you can instead opt to pay a monthly non-refundable fee. Once your application is scored, we will let you know what that fee would be, and you will be able to choose between that and a traditional deposit.
All Revolution residents will also pay a fee for a Resident Benefits Package that provides renter's insurance, HVAC filter delivery, credit reporting to boost your credit score, a rental rewards program, and other benefits.
Revolution is proud to be a pet friendly company! We do not discriminate against pets on the basis of age, breed, weight, or other characteristics, as long as the pet is legal and no HOA or Condo Board for the property disallows it. All pets do have to be screened, which you will do at the time of your application, and pet fees will be charged based on the calculated risk of the pet.
Revolution Rental Management is committed to providing equal housing opportunities to all individuals, regardless of race, color, religion, sex, national origin, disability, familial status, sexual orientation, gender identity, or any other protected characteristic as defined by applicable law or NARPM Ethics standards. We will not discriminate in the sale, rental, or financing of housing.
By submitting your information on this page you consent to being contacted by the Property Manager and RentEngine via SMS, phone, or email.
House for rent
$1,750/mo
134 N Alexander St, Buford, GA 30518
2beds
928sqft
Price may not include required fees and charges.
Single family residence
Available now
Cats, dogs OK
-- A/C
-- Laundry
On street parking
-- Heating
What's special
Contemporary tile floorsOpen layoutNatural lightWell-appointed kitchenQuiet streetSolid surface countertops
- 15 days |
- -- |
- -- |
Travel times
Looking to buy when your lease ends?
Consider a first-time homebuyer savings account designed to grow your down payment with up to a 6% match & a competitive APY.
Facts & features
Interior
Bedrooms & bathrooms
- Bedrooms: 2
- Bathrooms: 1
- Full bathrooms: 1
Appliances
- Included: Stove
Features
- Flooring: Tile
Interior area
- Total interior livable area: 928 sqft
Video & virtual tour
Property
Parking
- Parking features: On Street
- Details: Contact manager
Details
- Parcel number: 7294C108
Construction
Type & style
- Home type: SingleFamily
- Property subtype: Single Family Residence
Condition
- Year built: 1940
Community & HOA
Location
- Region: Buford
Financial & listing details
- Lease term: 1 Year
Price history
| Date | Event | Price |
|---|---|---|
| 11/6/2025 | Price change | $1,750-12.5%$2/sqft |
Source: Zillow Rentals | ||
| 10/25/2025 | Listed for rent | $2,000+14.3%$2/sqft |
Source: Zillow Rentals | ||
| 10/2/2025 | Listing removed | $315,000$339/sqft |
Source: | ||
| 8/21/2025 | Price change | $315,000-1.6%$339/sqft |
Source: | ||
| 7/22/2025 | Price change | $320,000-3%$345/sqft |
Source: | ||

