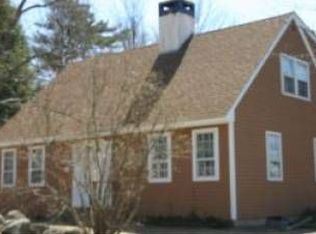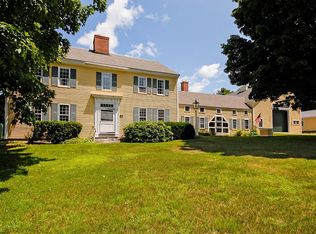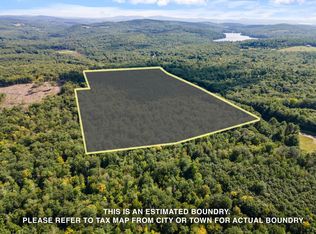Closed
Listed by:
Jennifer Azzara,
Maxfield Real Estate/ Alton 603-875-3128
Bought with: Senne Residential LLC
$325,000
134 Mountain Road, Tuftonboro, NH 03816
1beds
960sqft
Single Family Residence
Built in 1968
0.75 Acres Lot
$352,000 Zestimate®
$339/sqft
$1,748 Estimated rent
Home value
$352,000
$334,000 - $373,000
$1,748/mo
Zestimate® history
Loading...
Owner options
Explore your selling options
What's special
A little house with a big list of desirable attributes! Just look at the gorgeous interior with classic charm! Large reno project around 2017/2018 turned what was a cabinet maker's workshop into a home. Once part of historic house across the road, known as "Dow's Corner" circa 1798. Living area is large and open, what a nice place for easy living! Cozy warm with lots of natural light, would make a great artist space, or the perfect retreat for 1 or 2 people. Large kitchen island with gas stove, lots of quality woodwork throughout. Bathroom has nice tile floor, and has a place for washer/dryer. Full basement is a nice surprise offering lots of space for storage. Currently a one bedroom but expansion is possible with a 1250 gallon septic. Full attic with windows could be turned into additional living space. 19x17 dirt floor garage. Pet friendly with fenced area in front. Enjoy all the Lakes Region of NH has to offer! Centrally located in Tuftonboro, 5 minutes to boat launch and 15 minutes to the center of Wolfeboro. House is occupied, scheduled showings for prequalified buyers starting 1/20/24.
Zillow last checked: 8 hours ago
Listing updated: March 05, 2024 at 08:01am
Listed by:
Jennifer Azzara,
Maxfield Real Estate/ Alton 603-875-3128
Bought with:
Tanner G Wheeler
Senne Residential LLC
Source: PrimeMLS,MLS#: 4982294
Facts & features
Interior
Bedrooms & bathrooms
- Bedrooms: 1
- Bathrooms: 1
- Full bathrooms: 1
Heating
- Propane, Electric, Gas Stove, Mini Split
Cooling
- Mini Split
Appliances
- Included: Gas Cooktop, Refrigerator, Electric Water Heater
- Laundry: Laundry Hook-ups
Features
- Kitchen Island, Natural Woodwork
- Flooring: Carpet, Hardwood, Tile
- Basement: Concrete,Full,Unfinished,Walkout,Walk-Out Access
- Attic: Attic with Hatch/Skuttle
- Has fireplace: Yes
- Fireplace features: Gas
Interior area
- Total structure area: 1,920
- Total interior livable area: 960 sqft
- Finished area above ground: 960
- Finished area below ground: 0
Property
Parking
- Total spaces: 1
- Parking features: Paved, Driveway, Garage, Detached
- Garage spaces: 1
- Has uncovered spaces: Yes
Features
- Levels: One and One Half
- Stories: 1
- Exterior features: Garden
- Fencing: Dog Fence
- Frontage length: Road frontage: 100
Lot
- Size: 0.75 Acres
- Features: Landscaped, Level, Neighborhood, Rural
Details
- Parcel number: TUFTM00059B000001L000008
- Zoning description: LDR
Construction
Type & style
- Home type: SingleFamily
- Architectural style: Cape
- Property subtype: Single Family Residence
Materials
- Wood Frame, Clapboard Exterior
- Foundation: Concrete
- Roof: Asphalt Shingle
Condition
- New construction: No
- Year built: 1968
Utilities & green energy
- Electric: Circuit Breakers
- Sewer: 1250 Gallon
- Utilities for property: Cable at Site
Community & neighborhood
Security
- Security features: Hardwired Smoke Detector
Location
- Region: Tuftonboro
Price history
| Date | Event | Price |
|---|---|---|
| 3/1/2024 | Sold | $325,000+1.9%$339/sqft |
Source: | ||
| 1/15/2024 | Listed for sale | $319,000+63.6%$332/sqft |
Source: | ||
| 8/10/2018 | Sold | $195,000-1.5%$203/sqft |
Source: | ||
| 7/11/2018 | Listed for sale | $198,000$206/sqft |
Source: BHHS Spencer-Hughes Real Estate #4693501 | ||
| 6/19/2018 | Pending sale | $198,000$206/sqft |
Source: BHHS Spencer-Hughes Real Estate #4693501 | ||
Public tax history
| Year | Property taxes | Tax assessment |
|---|---|---|
| 2024 | $1,863 +3.8% | $244,500 -1% |
| 2023 | $1,795 +12.9% | $246,900 |
| 2022 | $1,590 -14.2% | $246,900 +27.4% |
Find assessor info on the county website
Neighborhood: 03816
Nearby schools
GreatSchools rating
- 6/10Tuftonboro Central SchoolGrades: K-6Distance: 2.7 mi
- 6/10Kingswood Regional Middle SchoolGrades: 7-8Distance: 8.5 mi
- 7/10Kingswood Regional High SchoolGrades: 9-12Distance: 8.4 mi
Schools provided by the listing agent
- Elementary: Tuftonboro Central School
- Middle: Kingswood Regional Middle
- High: Kingswood Regional High School
- District: Governor Wentworth Regional
Source: PrimeMLS. This data may not be complete. We recommend contacting the local school district to confirm school assignments for this home.

Get pre-qualified for a loan
At Zillow Home Loans, we can pre-qualify you in as little as 5 minutes with no impact to your credit score.An equal housing lender. NMLS #10287.
Sell for more on Zillow
Get a free Zillow Showcase℠ listing and you could sell for .
$352,000
2% more+ $7,040
With Zillow Showcase(estimated)
$359,040

