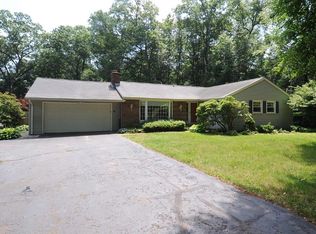5 Bedroom Cape in Cheshire... expanded and updated! Remodeled kitchen w/ granite countertops, tile backsplash, premium cabinets, stainless appliances, gas stove. Spacious 2 car garage w/ loft area opens to an entryway den with slider doors to an expansive new deck (2022) overlooking the backyard. Spacious first floor master bedroom addition overlooks the private tree lined backyard. Main level has sitting room, living, and dining areas along with an updated full bath. Hardwood floors throughout. Second floor has 3 additional bedrooms and another full bathroom. The lower level has alot of carpeted living space for a 2nd family room. And storage. 3/4 finished. area tv/game room, separate access from the backyard to enclosed porch new windows 2022. Newer roof with architectural shingles. This almost one acre property has all the space you could need. Private and quiet, perfect for entertaining inside and out.
This property is off market, which means it's not currently listed for sale or rent on Zillow. This may be different from what's available on other websites or public sources.
