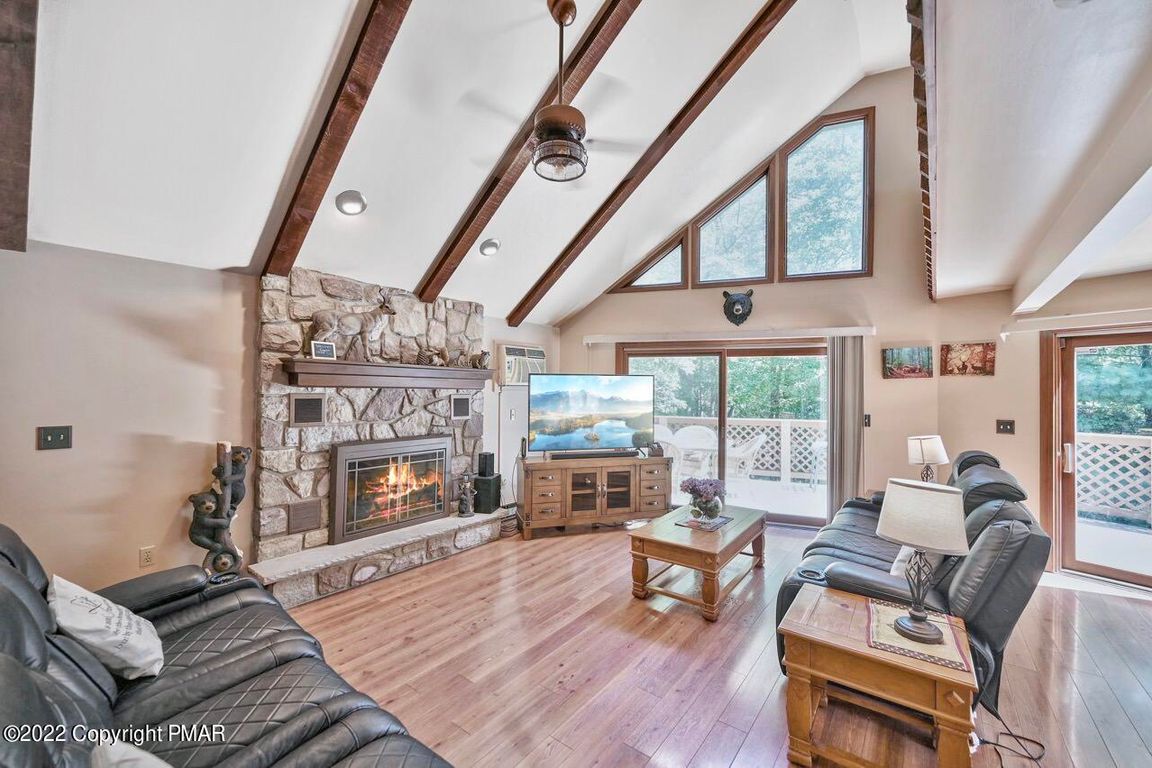
Pending
$750,000
4beds
2,800sqft
134 Moseywood Rd, Lake Harmony, PA 18624
4beds
2,800sqft
Single family residence
Built in 1986
2.01 Acres
8 Attached garage spaces
$268 price/sqft
What's special
Wood burning fireplaceLarge backyardFire pitEntertaining spacesWrap around deckCathedral ceiling
MUST SEE BEAUTIFUL TURN KEY HOME ON 2 ACRES. -4/5 BEDS 3FULL BATHS , 2 FAMILY ROOMS -1ST FLR HAS FAMILY ROOM PELLET STOVE ,BATH, BED , LARGE GAME/GYM ROOM OR COULD BE A BEDROOM, INDOOR JACUZZI FOR 6 TO 8 PEOPLE- SIZABLE MUD ROOM WITH WASHER DRYER ,SECOND FLOOR ,KITCHEN ...
- 106 days |
- 138 |
- 2 |
Source: GLVR,MLS#: 763512 Originating MLS: Lehigh Valley MLS
Originating MLS: Lehigh Valley MLS
Travel times
Living Room
Kitchen
Bedroom
Zillow last checked: 8 hours ago
Listing updated: November 04, 2025 at 07:06am
Listed by:
Lucille M. Richmond 570-722-9222,
Century 21 Select Group 570-722-9222
Source: GLVR,MLS#: 763512 Originating MLS: Lehigh Valley MLS
Originating MLS: Lehigh Valley MLS
Facts & features
Interior
Bedrooms & bathrooms
- Bedrooms: 4
- Bathrooms: 3
- Full bathrooms: 3
Primary bedroom
- Level: Third
- Dimensions: 14.00 x 12.00
Bedroom
- Level: First
- Dimensions: 11.00 x 12.00
Bedroom
- Level: Second
- Dimensions: 11.00 x 10.00
Bedroom
- Level: Second
- Dimensions: 12.00 x 12.00
Primary bathroom
- Level: Third
- Dimensions: 7.00 x 6.00
Family room
- Description: Fireplace
- Level: First
- Dimensions: 24.00 x 19.00
Other
- Level: Second
- Dimensions: 11.00 x 10.00
Other
- Level: First
- Dimensions: 7.00 x 5.00
Kitchen
- Description: Stainless Steele
- Level: Second
- Dimensions: 15.00 x 11.00
Living room
- Description: Propane Fireplace
- Level: Second
- Dimensions: 14.00 x 19.00
Heating
- Baseboard, Electric, Propane, Pellet Stove
Cooling
- Attic Fan, Ceiling Fan(s), Wall Unit(s)
Appliances
- Included: Dishwasher, Electric Cooktop, Electric Dryer, Electric Water Heater, Microwave, Refrigerator, Washer
- Laundry: Electric Dryer Hookup
Features
- Cathedral Ceiling(s), Eat-in Kitchen, High Ceilings, Jetted Tub, Family Room Main Level, Vaulted Ceiling(s)
- Flooring: Carpet, Ceramic Tile, Hardwood
- Has fireplace: Yes
- Fireplace features: Family Room, Living Room
Interior area
- Total interior livable area: 2,800 sqft
- Finished area above ground: 2,800
- Finished area below ground: 0
Property
Parking
- Total spaces: 8
- Parking features: Attached, Driveway, Garage
- Attached garage spaces: 8
- Has uncovered spaces: Yes
Features
- Stories: 3
- Patio & porch: Deck, Patio
- Exterior features: Deck, Hot Tub/Spa, Patio, Shed, Propane Tank - Leased
- Has spa: Yes
Lot
- Size: 2.01 Acres
- Dimensions: 206 x 429 x 206 x 427
- Features: Flat, Wooded
Details
- Additional structures: Shed(s)
- Parcel number: 32B21B41
- Zoning: Residential
- Special conditions: None
Construction
Type & style
- Home type: SingleFamily
- Architectural style: Contemporary
- Property subtype: Single Family Residence
Materials
- Wood Siding
- Foundation: Slab
- Roof: Asphalt,Fiberglass
Condition
- Unknown
- Year built: 1986
Utilities & green energy
- Sewer: Septic Tank
- Water: Well
Community & HOA
Community
- Subdivision: Split Rock
Location
- Region: Lake Harmony
Financial & listing details
- Price per square foot: $268/sqft
- Tax assessed value: $135,135
- Annual tax amount: $8,847
- Date on market: 8/25/2025
- Cumulative days on market: 286 days
- Ownership type: Fee Simple
- Road surface type: Paved