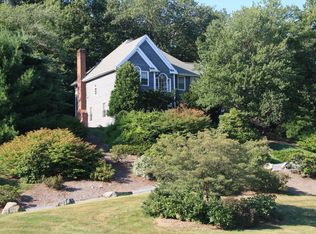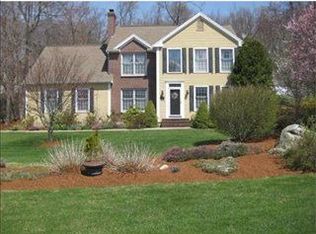Sold for $775,000
$775,000
134 Morrissey Rd, Marlborough, MA 01752
4beds
2,708sqft
Single Family Residence
Built in 1992
0.64 Acres Lot
$781,400 Zestimate®
$286/sqft
$4,174 Estimated rent
Home value
$781,400
$727,000 - $844,000
$4,174/mo
Zestimate® history
Loading...
Owner options
Explore your selling options
What's special
Price improvement! Discover the perfect blend of space, style, and everyday convenience in this beautifully maintained home, nestled in the sought-after Barberry Farms neighborhood. This spacious home blends comfort and functionality, ideal for both daily life and entertaining. A private office offers a quiet workspace, while the open layout centers around a kitchen with island, flowing into a family room with cathedral ceiling, fireplace, and access to a large deck—perfect for gatherings floors add warmth throughout. The formal dining room provides elegant hosting spaces, and the sunlit foyer leads to four bedrooms, including a serene primary suite with walk-in closet and private bath. The lower level offers potential for added living space, and connects to a large three-bay garage with tandem parking—great for storage or hobbies. Conveniently located near major highways, shopping centers, and the desirable AMSA High School, move-in-ready home truly has it all.
Zillow last checked: 8 hours ago
Listing updated: August 21, 2025 at 12:13pm
Listed by:
The Shawn Sullivan Team 781-727-4069,
RE/MAX Andrew Realty Services 781-395-7676
Bought with:
Joyce Torelli
ERA Key Realty Services - Distinctive Group
Source: MLS PIN,MLS#: 73374208
Facts & features
Interior
Bedrooms & bathrooms
- Bedrooms: 4
- Bathrooms: 3
- Full bathrooms: 2
- 1/2 bathrooms: 1
Primary bedroom
- Features: Walk-In Closet(s), Flooring - Hardwood
- Level: Second
- Area: 213.75
- Dimensions: 12.5 x 17.1
Bedroom 2
- Features: Flooring - Hardwood
- Level: Second
- Area: 171.25
- Dimensions: 12.5 x 13.7
Bedroom 3
- Features: Flooring - Hardwood
- Level: Second
- Area: 167.5
- Dimensions: 12.5 x 13.4
Bedroom 4
- Features: Flooring - Hardwood
- Level: Second
- Area: 108.78
- Dimensions: 11.1 x 9.8
Bathroom 1
- Features: Bathroom - Half, Flooring - Stone/Ceramic Tile
- Level: First
Bathroom 2
- Features: Bathroom - Full, Bathroom - Tiled With Tub & Shower
- Level: Second
Bathroom 3
- Features: Bathroom - Full, Bathroom - Tiled With Tub & Shower
- Level: Second
Dining room
- Features: Flooring - Hardwood, Wainscoting
- Level: First
- Area: 168.75
- Dimensions: 12.5 x 13.5
Family room
- Features: Cathedral Ceiling(s), Flooring - Hardwood, Balcony / Deck, Open Floorplan
- Level: First
- Area: 452.12
- Dimensions: 17.8 x 25.4
Kitchen
- Features: Flooring - Hardwood, Countertops - Stone/Granite/Solid, Kitchen Island, Open Floorplan
- Level: First
- Area: 242.08
- Dimensions: 17.8 x 13.6
Living room
- Features: Flooring - Hardwood
- Level: First
- Area: 215
- Dimensions: 12.5 x 17.2
Office
- Features: Flooring - Hardwood
- Level: First
- Area: 123.75
- Dimensions: 12.5 x 9.9
Heating
- Central, Forced Air
Cooling
- Central Air
Appliances
- Included: Gas Water Heater, Range, Dishwasher, Disposal, Microwave, Refrigerator, Washer, Dryer
- Laundry: Flooring - Stone/Ceramic Tile, First Floor
Features
- Office, Entry Hall
- Flooring: Tile, Hardwood, Flooring - Hardwood
- Doors: Insulated Doors
- Windows: Insulated Windows
- Basement: Full,Walk-Out Access
- Number of fireplaces: 1
Interior area
- Total structure area: 2,708
- Total interior livable area: 2,708 sqft
- Finished area above ground: 2,708
- Finished area below ground: 1,588
Property
Parking
- Total spaces: 7
- Parking features: Attached, Under, Paved Drive, Off Street
- Attached garage spaces: 3
- Uncovered spaces: 4
Features
- Patio & porch: Deck, Patio
- Exterior features: Deck, Patio
Lot
- Size: 0.64 Acres
- Features: Easements
Details
- Parcel number: 3481374
- Zoning: R
Construction
Type & style
- Home type: SingleFamily
- Architectural style: Colonial
- Property subtype: Single Family Residence
Materials
- Frame
- Foundation: Concrete Perimeter
- Roof: Shingle
Condition
- Year built: 1992
Utilities & green energy
- Electric: Circuit Breakers
- Sewer: Public Sewer
- Water: Public
- Utilities for property: for Gas Range
Community & neighborhood
Community
- Community features: Public Transportation, Shopping, Park, Medical Facility, Highway Access, Public School, T-Station
Location
- Region: Marlborough
- Subdivision: Barberry Farms
Other
Other facts
- Road surface type: Paved
Price history
| Date | Event | Price |
|---|---|---|
| 8/21/2025 | Sold | $775,000$286/sqft |
Source: MLS PIN #73374208 Report a problem | ||
| 6/30/2025 | Contingent | $775,000$286/sqft |
Source: MLS PIN #73374208 Report a problem | ||
| 6/11/2025 | Price change | $775,000-6.1%$286/sqft |
Source: MLS PIN #73374208 Report a problem | ||
| 5/28/2025 | Price change | $825,000-2.9%$305/sqft |
Source: MLS PIN #73374208 Report a problem | ||
| 5/14/2025 | Listed for sale | $850,000+3%$314/sqft |
Source: MLS PIN #73374208 Report a problem | ||
Public tax history
| Year | Property taxes | Tax assessment |
|---|---|---|
| 2025 | $7,687 +4.4% | $779,600 +8.4% |
| 2024 | $7,365 -3.8% | $719,200 +8.4% |
| 2023 | $7,653 +3.1% | $663,200 +17.3% |
Find assessor info on the county website
Neighborhood: Jericho Hill
Nearby schools
GreatSchools rating
- 3/10Richer Elementary SchoolGrades: K-5Distance: 1.2 mi
- 4/101 Lt Charles W. Whitcomb SchoolGrades: 6-8Distance: 2.2 mi
- 3/10Marlborough High SchoolGrades: 9-12Distance: 2.6 mi
Schools provided by the listing agent
- Elementary: Richer School
- Middle: Whitcomb School
- High: Marlborough H.S
Source: MLS PIN. This data may not be complete. We recommend contacting the local school district to confirm school assignments for this home.
Get a cash offer in 3 minutes
Find out how much your home could sell for in as little as 3 minutes with a no-obligation cash offer.
Estimated market value$781,400
Get a cash offer in 3 minutes
Find out how much your home could sell for in as little as 3 minutes with a no-obligation cash offer.
Estimated market value
$781,400

