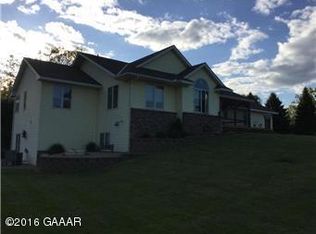Closed
$422,000
134 Morning View Rd, Sauk Centre, MN 56378
4beds
2,552sqft
Single Family Residence
Built in 1995
1.68 Acres Lot
$-- Zestimate®
$165/sqft
$2,666 Estimated rent
Home value
Not available
Estimated sales range
Not available
$2,666/mo
Zestimate® history
Loading...
Owner options
Explore your selling options
What's special
As you approach this stunning two-story, you'll see it peacefully sits on 1.68 acres, waiting for you to enjoy. The home has recently been sided, roofed and also had new gutters and downspouts installed in 2022. The carpet was replaced in 2021, lower level 3/4 bathroom was added in 2021 and new appliances in 2022. Once you enter the home you'll be welcomed into a spacious foyer. The gorgeous hardwood floors will lead you into the kitchen with cabinetry providing plenty of storage. To the left of the kitchen is a cozy yet spacious living room where you can unwind by the fireplace. To the right of the kitchen through a doorway, the formal dining room awaits your next gathering, with ample space for hosting memorable dinners with friends and family. Upstairs, you'll find the primary bedroom with an ensuite and two other bedrooms. The basement is a retreat of it's own with a bedroom, living room and bathroom.
Zillow last checked: 8 hours ago
Listing updated: August 16, 2025 at 07:22pm
Listed by:
Jacqueline Pozorski 320-223-9642,
Edina Realty, Inc.
Bought with:
Maximo Pinto
National Realty Guild
Source: NorthstarMLS as distributed by MLS GRID,MLS#: 6495941
Facts & features
Interior
Bedrooms & bathrooms
- Bedrooms: 4
- Bathrooms: 4
- Full bathrooms: 2
- 3/4 bathrooms: 1
- 1/2 bathrooms: 1
Bedroom 1
- Level: Upper
- Area: 220.57 Square Feet
- Dimensions: 16.10x13.7
Bedroom 2
- Level: Upper
- Area: 146.3 Square Feet
- Dimensions: 13.3x11
Bedroom 3
- Level: Upper
- Area: 96.57 Square Feet
- Dimensions: 9.11x10.6
Bedroom 4
- Level: Basement
- Area: 98.09 Square Feet
- Dimensions: 12.11x8.10
Dining room
- Level: Main
- Area: 174.23 Square Feet
- Dimensions: 13.3x13.1
Family room
- Level: Main
- Area: 267.6 Square Feet
- Dimensions: 22.3x12
Family room
- Level: Basement
- Area: 280.54 Square Feet
- Dimensions: 16.6x16.9
Foyer
- Level: Main
- Area: 51.48 Square Feet
- Dimensions: 9.9x5.2
Kitchen
- Level: Main
- Area: 227.42 Square Feet
- Dimensions: 13.7x16.6
Living room
- Level: Main
- Area: 179.55 Square Feet
- Dimensions: 13.3x13.5
Storage
- Level: Basement
- Area: 833.32 Square Feet
- Dimensions: 33.2x25.10
Heating
- Forced Air
Cooling
- Central Air
Appliances
- Included: Dishwasher, Dryer, Exhaust Fan, Gas Water Heater, Microwave, Range, Refrigerator, Washer, Water Softener Rented
Features
- Basement: Block,Finished,Partially Finished
- Number of fireplaces: 1
- Fireplace features: Gas
Interior area
- Total structure area: 2,552
- Total interior livable area: 2,552 sqft
- Finished area above ground: 1,628
- Finished area below ground: 466
Property
Parking
- Total spaces: 3
- Parking features: Attached, Concrete, Garage Door Opener, Heated Garage, Insulated Garage
- Attached garage spaces: 3
- Has uncovered spaces: Yes
- Details: Garage Dimensions (27x22)
Accessibility
- Accessibility features: None
Features
- Levels: Two
- Stories: 2
- Patio & porch: Covered, Deck, Front Porch, Patio
Lot
- Size: 1.68 Acres
- Dimensions: 252 x 397 x 161 x 375
- Features: Many Trees
Details
- Additional structures: Storage Shed
- Foundation area: 939
- Parcel number: 94586530065
- Zoning description: Residential-Single Family
Construction
Type & style
- Home type: SingleFamily
- Property subtype: Single Family Residence
Materials
- Steel Siding
- Roof: Age 8 Years or Less,Asphalt
Condition
- Age of Property: 30
- New construction: No
- Year built: 1995
Utilities & green energy
- Gas: Natural Gas
- Sewer: Private Sewer, Tank with Drainage Field
- Water: Private, Well
Community & neighborhood
Location
- Region: Sauk Centre
- Subdivision: Morning View Drive
HOA & financial
HOA
- Has HOA: No
Other
Other facts
- Road surface type: Paved
Price history
| Date | Event | Price |
|---|---|---|
| 8/14/2024 | Sold | $422,000-1.6%$165/sqft |
Source: | ||
| 6/28/2024 | Pending sale | $429,000$168/sqft |
Source: | ||
| 5/11/2024 | Listed for sale | $429,000+30.4%$168/sqft |
Source: | ||
| 6/28/2021 | Sold | $329,000+72.3%$129/sqft |
Source: | ||
| 5/24/2013 | Sold | $191,000+2022.2%$75/sqft |
Source: | ||
Public tax history
| Year | Property taxes | Tax assessment |
|---|---|---|
| 2017 | $3,316 +4.3% | $235,700 |
| 2016 | $3,180 | -- |
| 2015 | $3,180 | -- |
Find assessor info on the county website
Neighborhood: 56378
Nearby schools
GreatSchools rating
- 5/10Sauk Centre MiddleGrades: 5-6Distance: 0.6 mi
- 8/10Sauk Centre SecondaryGrades: 7-12Distance: 0.6 mi
- 8/10Sauk Centre Elementary SchoolGrades: PK-4Distance: 0.8 mi

Get pre-qualified for a loan
At Zillow Home Loans, we can pre-qualify you in as little as 5 minutes with no impact to your credit score.An equal housing lender. NMLS #10287.
