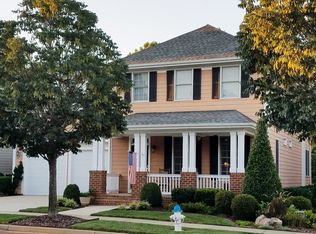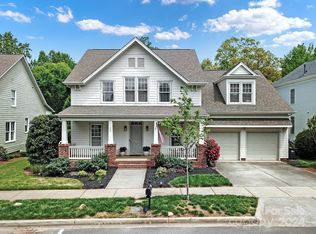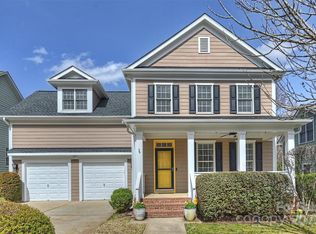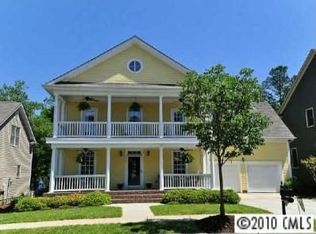Closed
$850,000
134 Mills Ln, Fort Mill, SC 29708
4beds
2,800sqft
Single Family Residence
Built in 2006
0.19 Acres Lot
$852,600 Zestimate®
$304/sqft
$3,100 Estimated rent
Home value
$852,600
$801,000 - $904,000
$3,100/mo
Zestimate® history
Loading...
Owner options
Explore your selling options
What's special
Nestled in the heart of Baxter Village, this charming home blends timeless appeal, modern updates, and a private oasis! Step from the porch into a spacious open floor plan with vaulted ceilings and abundant natural light. Featuring 4 bedrooms and 3.5 baths, the main-level primary suite offers breathtaking views. A dedicated office and dining area complete the first floor! Upstairs, a loft leads to an ensuite bedroom for guests or family, plus two additional bedrooms and a full bath. Custom wall treatments, rich hardwood floors, and thoughtful updates throughout elevate the home's elegance. The outdoor space is perfect for entertaining, with an oversized screened porch, custom patio, and slate stairs descending to a lush lawn and tranquil creek. The meticulously landscaped grounds feature zoysia grass, vibrant perennials, and care in every corner. Just minutes from shopping, dining, and top-rated schools, this exceptional home offers the perfect blend of comfort, convenience, and style!
Zillow last checked: 8 hours ago
Listing updated: March 17, 2025 at 12:37pm
Listing Provided by:
Paige Boykin paige@boykinpropertygroup.com,
EXP Realty LLC Market St
Bought with:
Stephen DeCristo
Corcoran HM Properties
Source: Canopy MLS as distributed by MLS GRID,MLS#: 4216447
Facts & features
Interior
Bedrooms & bathrooms
- Bedrooms: 4
- Bathrooms: 4
- Full bathrooms: 3
- 1/2 bathrooms: 1
- Main level bedrooms: 1
Primary bedroom
- Level: Main
Primary bedroom
- Level: Main
Bedroom s
- Level: Upper
Bedroom s
- Level: Upper
Bedroom s
- Level: Upper
Bedroom s
- Level: Upper
Bathroom full
- Features: Garden Tub, Walk-In Closet(s)
- Level: Main
Bathroom half
- Level: Main
Bathroom full
- Level: Upper
Bathroom full
- Level: Upper
Bathroom full
- Level: Main
Bathroom half
- Level: Main
Bathroom full
- Level: Upper
Bathroom full
- Level: Upper
Breakfast
- Level: Main
Breakfast
- Level: Main
Dining room
- Level: Main
Dining room
- Level: Main
Great room
- Features: Open Floorplan
- Level: Main
Great room
- Level: Main
Kitchen
- Features: Kitchen Island, Open Floorplan
- Level: Main
Kitchen
- Level: Main
Laundry
- Level: Main
Laundry
- Level: Main
Loft
- Level: Upper
Loft
- Level: Upper
Study
- Level: Main
Study
- Level: Main
Heating
- Central, Forced Air, Natural Gas, Zoned
Cooling
- Ceiling Fan(s), Central Air, Electric, Zoned
Appliances
- Included: Dishwasher, Disposal, Dryer, Electric Oven, Electric Range, Gas Water Heater, Microwave, Plumbed For Ice Maker, Refrigerator, Self Cleaning Oven, Washer/Dryer
- Laundry: Electric Dryer Hookup, Laundry Room, Main Level
Features
- Built-in Features, Soaking Tub, Kitchen Island, Open Floorplan, Pantry, Walk-In Closet(s)
- Flooring: Carpet, Tile, Wood
- Doors: French Doors
- Has basement: No
- Attic: Pull Down Stairs
- Fireplace features: Gas Log, Great Room
Interior area
- Total structure area: 2,800
- Total interior livable area: 2,800 sqft
- Finished area above ground: 2,800
- Finished area below ground: 0
Property
Parking
- Total spaces: 2
- Parking features: Driveway, Attached Garage, Garage on Main Level
- Attached garage spaces: 2
- Has uncovered spaces: Yes
Features
- Levels: Two
- Stories: 2
- Patio & porch: Front Porch, Patio
- Exterior features: In-Ground Irrigation
- Pool features: Community
Lot
- Size: 0.19 Acres
- Dimensions: .19
- Features: Wooded, Views
Details
- Parcel number: 6560000053
- Zoning: TND
- Special conditions: Standard
Construction
Type & style
- Home type: SingleFamily
- Architectural style: Transitional
- Property subtype: Single Family Residence
Materials
- Fiber Cement
- Foundation: Crawl Space
- Roof: Shingle
Condition
- New construction: No
- Year built: 2006
Details
- Builder model: Avonlea
- Builder name: David Weekley
Utilities & green energy
- Sewer: County Sewer
- Water: County Water
Community & neighborhood
Community
- Community features: Clubhouse, Playground, Recreation Area, Sidewalks, Street Lights, Tennis Court(s), Walking Trails
Location
- Region: Fort Mill
- Subdivision: Baxter Village
HOA & financial
HOA
- Has HOA: Yes
- HOA fee: $1,100 annually
- Association name: Kuester
- Association phone: 704-973-9019
Other
Other facts
- Listing terms: Cash,Conventional,FHA,VA Loan
- Road surface type: Concrete, Paved
Price history
| Date | Event | Price |
|---|---|---|
| 3/17/2025 | Sold | $850,000$304/sqft |
Source: | ||
| 1/27/2025 | Listed for sale | $850,000+89.7%$304/sqft |
Source: | ||
| 3/30/2017 | Sold | $448,000-0.4%$160/sqft |
Source: | ||
| 2/8/2017 | Pending sale | $450,000$161/sqft |
Source: Keller Williams - Fort Mill #3247421 Report a problem | ||
| 2/2/2017 | Listed for sale | $450,000+15.4%$161/sqft |
Source: Keller Williams - Fort Mill #3247421 Report a problem | ||
Public tax history
| Year | Property taxes | Tax assessment |
|---|---|---|
| 2025 | -- | $18,667 +15% |
| 2024 | $2,857 +3.8% | $16,232 |
| 2023 | $2,753 +0.9% | $16,232 |
Find assessor info on the county website
Neighborhood: Baxter Village
Nearby schools
GreatSchools rating
- 6/10Orchard Park Elementary SchoolGrades: K-5Distance: 0.5 mi
- 8/10Pleasant Knoll MiddleGrades: 6-8Distance: 2.1 mi
- 10/10Fort Mill High SchoolGrades: 9-12Distance: 1.1 mi
Schools provided by the listing agent
- Elementary: Orchard Park
- Middle: Pleasant Knoll
- High: Fort Mill
Source: Canopy MLS as distributed by MLS GRID. This data may not be complete. We recommend contacting the local school district to confirm school assignments for this home.
Get a cash offer in 3 minutes
Find out how much your home could sell for in as little as 3 minutes with a no-obligation cash offer.
Estimated market value
$852,600



