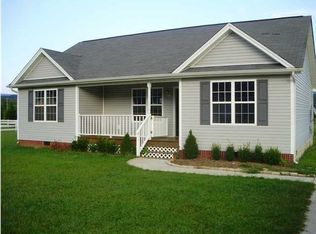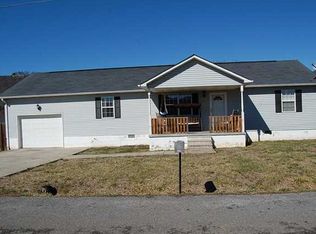Charming ranch home with large, level yard, mountain views and two-car garage. From the time you step onto the southern style covered front porch you can imagine sitting in one of the rockers or the porch swing with family and friends on a breezy spring day. As you enter the front door you are greeted by an open floor plan with vaulted ceilings, which feels spacious and cozy at the same time. The kitchen features and island that provides plenty of counter space and storage. The dining area is just off of kitchen and allows for easy entertaining and dinners with additional seating at the kitchen island. The large master bedroom is located off of the great room with a walk-in closet and en suite master bath. The hallway to the garage offers a convenient laundry closet and makes carrying groceries in a breeze. Two additional bedrooms and a full bath complete the other side of this split bedroom floor plan. French doors lead to a back deck where you can enjoy the beautiful mountain views while grilling out. It's easy to imagine a bonfire and toasting marsh mallows on a fall evening in this back yard. Plenty of room for gardening and fenced in for your dogs as well. As a bonus, due to storm damage from last year, this home is getting all new siding and shutters in the next 3 weeks, so it will be looking like a brand new home when you move in! If you've been looking for one level living at a great price, you've found it. Call today to schedule your private showing.
This property is off market, which means it's not currently listed for sale or rent on Zillow. This may be different from what's available on other websites or public sources.

