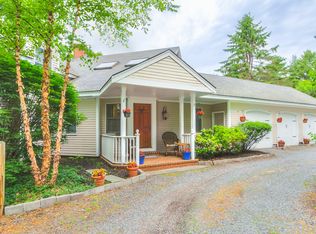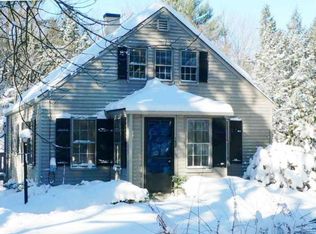Seeking size, space & location?? Then look no further!! Check out this beautiful & oversized 2800sf one level home on desirable & sought-after Mill Road in No. Hampton. This home provides an ideal floor plan for entertaining & ease of lifestyle. The seamless design of the main living areas are tied together with an open concept flow. A great working kitchen offers ample cabinets, newer appliances & pantry closet. The year round sun room is perfect for all seasons. The family & dining rooms allow for gatherings of all sizes! A large entry foyer provides a warm welcome. The spacious 1st floor master suite offers multiple closets, private bath & direct access to the rear deck & hot tub. Three additional & generous sized bedrooms & a den/office complete the main level. In need of additional space, step down to the lower level & find an in-law, guest suite or au-pair set up (bedroom, kitchenette/living room & ¾ bath). This well-designed space allows for flexible use. The exterior is complimented with gorgeous & mature grounds. The private fenced rear yard, provides for the perfect outdoor retreat. Additional amenities; central a/c, hardwood flooring, numerous closets, vaulted ceilings, surround sound, expansive rear deck w/hot tub, shed, oversized 2 car heated garage, generator hook-up & large concrete pad for recreational vehicle or sport. ALL of this within minutes to beaches, Rte. 1, major highways, downtown Portsmouth & beyond!! So much house for the money.....a must see!!
This property is off market, which means it's not currently listed for sale or rent on Zillow. This may be different from what's available on other websites or public sources.

