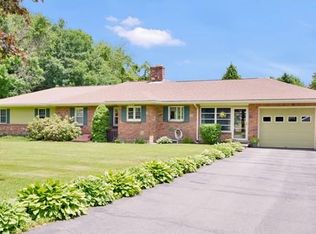Sold for $475,000
$475,000
134 Mendon Rd, Sutton, MA 01590
3beds
1,768sqft
Single Family Residence
Built in 1968
1.1 Acres Lot
$488,500 Zestimate®
$269/sqft
$2,911 Estimated rent
Home value
$488,500
$445,000 - $537,000
$2,911/mo
Zestimate® history
Loading...
Owner options
Explore your selling options
What's special
This split level home has fantastic curb appeal & is surrounded by natural woods. This home boasts a recent updated kitchen with granite counters & stainless appliances. The large eat in kitchen has a double peninsula with additional storage and is a wonderful prep area. The main level has classic hardwood flooring. The first floor living room has a brick fireplace with Harmon pellet stove. A tastefully updated bath has granite & ceramic tile floor. The finished lower level has two additional rooms to spread out in; an awesome playroom with separate entrance & a huge "retro" family room with wet bar & an additional pellet stove. Large shed is great for equipment storage. Roof approximately 10 years. New garage door. Recent water tank. Generator hook up. This home enjoys a one acre lot and is located on a scenic country road in beautiful Sutton. Nearby to the Blackstone Valley Shoppes, golf at Blackstone National & Pleasant Valley. Easy access to Rte 146, 20,290 & Mass Pike!
Zillow last checked: 8 hours ago
Listing updated: December 24, 2024 at 12:47pm
Listed by:
Cheryl Fleming 508-667-6816,
REMAX Executive Realty 508-839-9219
Bought with:
Tracy Barber
Real Broker MA, LLC
Source: MLS PIN,MLS#: 73296836
Facts & features
Interior
Bedrooms & bathrooms
- Bedrooms: 3
- Bathrooms: 1
- Full bathrooms: 1
Primary bedroom
- Features: Ceiling Fan(s), Flooring - Hardwood
- Level: First
- Area: 156
- Dimensions: 13 x 12
Bedroom 2
- Features: Flooring - Hardwood
- Level: First
- Area: 110
- Dimensions: 11 x 10
Bedroom 3
- Features: Flooring - Hardwood
- Level: First
- Area: 81
- Dimensions: 9 x 9
Bathroom 1
- Features: Bathroom - Full, Bathroom - With Tub & Shower, Flooring - Stone/Ceramic Tile, Remodeled
- Level: First
Bathroom 2
- Features: Bathroom - 1/4
- Level: Basement
Family room
- Features: Wood / Coal / Pellet Stove, Flooring - Wall to Wall Carpet, Wet Bar
- Level: Basement
- Area: 400
- Dimensions: 25 x 16
Kitchen
- Features: Ceiling Fan(s), Flooring - Hardwood, Flooring - Vinyl, Dining Area, Countertops - Stone/Granite/Solid, Kitchen Island, Breakfast Bar / Nook, Remodeled, Stainless Steel Appliances
- Level: First
- Area: 240
- Dimensions: 20 x 12
Living room
- Features: Wood / Coal / Pellet Stove, Flooring - Hardwood, Window(s) - Picture
- Level: First
- Area: 192
- Dimensions: 16 x 12
Heating
- Electric
Cooling
- Window Unit(s)
Appliances
- Included: Electric Water Heater, Water Heater, Range, Dishwasher, Microwave, Refrigerator, Washer, Dryer
- Laundry: Washer Hookup, In Basement, Electric Dryer Hookup
Features
- Play Room
- Flooring: Tile, Vinyl, Carpet, Hardwood, Flooring - Wall to Wall Carpet
- Basement: Full,Finished,Garage Access
- Number of fireplaces: 1
- Fireplace features: Living Room
Interior area
- Total structure area: 1,768
- Total interior livable area: 1,768 sqft
Property
Parking
- Total spaces: 7
- Parking features: Under, Paved Drive, Off Street
- Attached garage spaces: 1
- Uncovered spaces: 6
Features
- Patio & porch: Deck
- Exterior features: Deck
Lot
- Size: 1.10 Acres
- Features: Corner Lot
Details
- Parcel number: M:0030 P:15,3797093
- Zoning: R1
Construction
Type & style
- Home type: SingleFamily
- Architectural style: Raised Ranch
- Property subtype: Single Family Residence
Materials
- Frame
- Foundation: Concrete Perimeter
- Roof: Shingle
Condition
- Year built: 1968
Utilities & green energy
- Electric: Circuit Breakers
- Sewer: Private Sewer
- Water: Private
- Utilities for property: for Electric Range, for Electric Dryer, Washer Hookup
Community & neighborhood
Community
- Community features: Golf, Highway Access, House of Worship, Public School
Location
- Region: Sutton
Other
Other facts
- Road surface type: Paved
Price history
| Date | Event | Price |
|---|---|---|
| 12/23/2024 | Sold | $475,000-3%$269/sqft |
Source: MLS PIN #73296836 Report a problem | ||
| 11/19/2024 | Contingent | $489,900$277/sqft |
Source: MLS PIN #73296836 Report a problem | ||
| 11/7/2024 | Listed for sale | $489,900$277/sqft |
Source: MLS PIN #73296836 Report a problem | ||
| 10/25/2024 | Contingent | $489,900$277/sqft |
Source: MLS PIN #73296836 Report a problem | ||
| 10/1/2024 | Listed for sale | $489,900+129.5%$277/sqft |
Source: MLS PIN #73296836 Report a problem | ||
Public tax history
| Year | Property taxes | Tax assessment |
|---|---|---|
| 2025 | $4,926 -4.1% | $409,800 +1.1% |
| 2024 | $5,138 +3.4% | $405,200 +12.9% |
| 2023 | $4,969 +9.6% | $358,800 +20.1% |
Find assessor info on the county website
Neighborhood: 01590
Nearby schools
GreatSchools rating
- NASutton Early LearningGrades: PK-2Distance: 1.2 mi
- 6/10Sutton Middle SchoolGrades: 6-8Distance: 1.2 mi
- 9/10Sutton High SchoolGrades: 9-12Distance: 1.1 mi
Get a cash offer in 3 minutes
Find out how much your home could sell for in as little as 3 minutes with a no-obligation cash offer.
Estimated market value$488,500
Get a cash offer in 3 minutes
Find out how much your home could sell for in as little as 3 minutes with a no-obligation cash offer.
Estimated market value
$488,500
