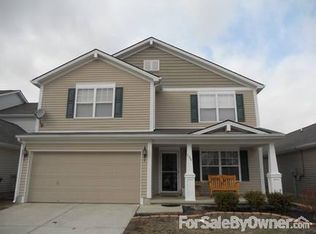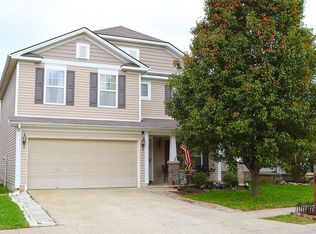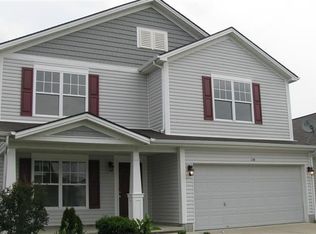Sold for $270,000 on 06/09/23
$270,000
134 Meadow View Way, Georgetown, KY 40324
3beds
1,551sqft
Single Family Residence
Built in 2004
6,969.6 Square Feet Lot
$298,500 Zestimate®
$174/sqft
$1,867 Estimated rent
Home value
$298,500
$284,000 - $313,000
$1,867/mo
Zestimate® history
Loading...
Owner options
Explore your selling options
What's special
Welcome home!! This three bed, two full bath ranch is perfect for a first time buyer, a retirement home or anywhere in between. The home features a very sought after open floor plan with plenty of space for playing, gatherings or whatever other entertainment you like. When you enter into the foyer, one bedroom is to your right as well as the full guest bath. On your left is the large laundry room, two car garage entrance and another large bedroom. Off the living room is a huge primary suite with a walk in closet, and a large en suite with a jetted job. The kitchen is spacious with ample storage. The fully fenced back yard is large and backs up to woods making it a very private retreat. This home is Move in ready and available for showings today!
Seller is a licensed agent
Zillow last checked: 8 hours ago
Listing updated: August 28, 2025 at 11:29am
Listed by:
Justin Johnson,
Keller Williams Commonwealth
Bought with:
Null Non-Member
Non-Member Office
Source: Imagine MLS,MLS#: 23007705
Facts & features
Interior
Bedrooms & bathrooms
- Bedrooms: 3
- Bathrooms: 2
- Full bathrooms: 2
Primary bedroom
- Level: First
Bedroom 1
- Level: First
Bedroom 2
- Level: First
Bathroom 1
- Description: Full Bath
- Level: First
Bathroom 2
- Description: Full Bath
- Level: First
Kitchen
- Level: First
Living room
- Level: First
Living room
- Level: First
Other
- Description: Laundry Room
- Level: First
Other
- Description: Laundry Room
- Level: First
Heating
- Electric, Heat Pump
Cooling
- Electric
Appliances
- Included: Dryer, Dishwasher, Microwave, Refrigerator, Washer, Oven, Range
- Laundry: Electric Dryer Hookup, Washer Hookup
Features
- Entrance Foyer, Master Downstairs, Ceiling Fan(s)
- Flooring: Carpet, Laminate
- Windows: Blinds
- Has basement: No
- Has fireplace: Yes
- Fireplace features: Wood Burning
Interior area
- Total structure area: 1,551
- Total interior livable area: 1,551 sqft
- Finished area above ground: 1,551
- Finished area below ground: 0
Property
Parking
- Total spaces: 2
- Parking features: Attached Garage, Driveway, Garage Door Opener, Off Street, Garage Faces Front
- Garage spaces: 2
- Has uncovered spaces: Yes
Features
- Levels: One
- Patio & porch: Patio
- Fencing: Privacy,Wood
- Has view: Yes
- View description: Suburban
Lot
- Size: 6,969 sqft
Details
- Parcel number: 19040015.000
Construction
Type & style
- Home type: SingleFamily
- Architectural style: Ranch
- Property subtype: Single Family Residence
Materials
- Vinyl Siding
- Foundation: Slab
- Roof: Shingle
Condition
- New construction: No
- Year built: 2004
Utilities & green energy
- Sewer: Public Sewer
- Water: Public
- Utilities for property: Electricity Available, Sewer Available, Water Available
Community & neighborhood
Security
- Security features: Security System Owned
Location
- Region: Georgetown
- Subdivision: Elkhorn Green
HOA & financial
HOA
- HOA fee: $150 annually
- Services included: Maintenance Grounds
Price history
| Date | Event | Price |
|---|---|---|
| 6/9/2023 | Sold | $270,000$174/sqft |
Source: | ||
| 5/2/2023 | Pending sale | $270,000$174/sqft |
Source: | ||
| 4/30/2023 | Listed for sale | $270,000+21.3%$174/sqft |
Source: | ||
| 5/28/2021 | Sold | $222,500+11.3%$143/sqft |
Source: | ||
| 4/12/2021 | Pending sale | $200,000$129/sqft |
Source: | ||
Public tax history
| Year | Property taxes | Tax assessment |
|---|---|---|
| 2022 | $1,930 +30.9% | $222,500 +32.4% |
| 2021 | $1,474 +949.1% | $168,100 +19.6% |
| 2017 | $141 +61% | $140,517 +4.7% |
Find assessor info on the county website
Neighborhood: 40324
Nearby schools
GreatSchools rating
- 4/10Lemons Mill Elementary SchoolGrades: K-5Distance: 2 mi
- 6/10Royal Spring Middle SchoolGrades: 6-8Distance: 2.7 mi
- 6/10Scott County High SchoolGrades: 9-12Distance: 2.9 mi
Schools provided by the listing agent
- Elementary: Lemons Mill
- Middle: Scott Co
- High: Scott Co
Source: Imagine MLS. This data may not be complete. We recommend contacting the local school district to confirm school assignments for this home.

Get pre-qualified for a loan
At Zillow Home Loans, we can pre-qualify you in as little as 5 minutes with no impact to your credit score.An equal housing lender. NMLS #10287.


