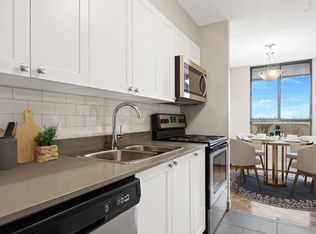End Unit with 4 Bedrooms on the second floor and rec room in basement. Well located for transit, parks, paths, schools, shopping, groceries and more. The Primary Bedroom is very large, hardwood flooring, ample closet space and a sliding door leading to the East facing balcony for morning sunlight. The two rear facing bedrooms have hardwood flooring and west facing windows. This home can feel like a detached home as it is an end unit with a large back yard as well as nice side yard. Hardwood in the living and dinning rooms. Plenty of storage in basement. Brick and siding exterior. 2022-11-29
This property is off market, which means it's not currently listed for sale or rent on Zillow. This may be different from what's available on other websites or public sources.
