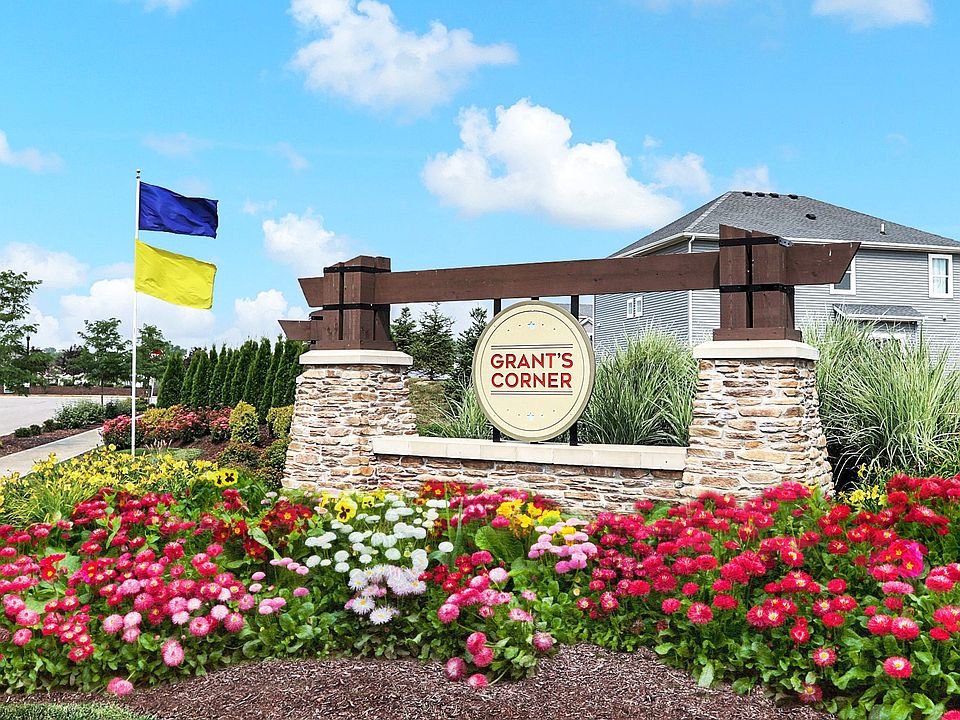Olthof Homes presents the Brighton. With an immediate view of our Community pond, this open concept Villa combines 1,732 square feet with one level living. With our Oak cabinets, White Quartz countertops, and our Aspen Glow LVP. This home is not yet completed but has a completion date for October 7th. This 2 bedroom, 2 bath home also showcases a den area, which forms an open space with the breakfast area and stunning sunroom to relax or enjoy the view. The large kitchen adjoins this space for convenient cooking and entertaining with a spacious island, as well as all stainless steel appliances. The Owner's Suite has a walk-in closet and a double vanity for the bathroom. Now available for showings.
Active
$276,141
134 Maxim Ct, Cumberland, IN 46229
2beds
1,632sqft
Residential, Condominium
Built in 2024
-- sqft lot
$-- Zestimate®
$169/sqft
$196/mo HOA
What's special
One level livingWhite quartz countertopsStunning sunroomDouble vanityOpen concept villaBreakfast areaAspen glow lvp
- 92 days
- on Zillow |
- 203 |
- 8 |
Zillow last checked: 7 hours ago
Listing updated: July 21, 2025 at 10:51am
Listing Provided by:
Corey Dawkins 317-640-0778,
Keller Williams Indy Metro NE,
Brandi Dawkins
Source: MIBOR as distributed by MLS GRID,MLS#: 21999061
Travel times
Schedule tour
Select your preferred tour type — either in-person or real-time video tour — then discuss available options with the builder representative you're connected with.
Select a date
Facts & features
Interior
Bedrooms & bathrooms
- Bedrooms: 2
- Bathrooms: 2
- Full bathrooms: 2
- Main level bathrooms: 2
- Main level bedrooms: 2
Primary bedroom
- Level: Main
- Area: 130 Square Feet
- Dimensions: 10x13
Bedroom 2
- Level: Main
- Area: 130 Square Feet
- Dimensions: 10x13
Dining room
- Level: Main
- Area: 110 Square Feet
- Dimensions: 10x11
Kitchen
- Level: Main
- Area: 132 Square Feet
- Dimensions: 11X12
Laundry
- Level: Main
- Area: 132 Square Feet
- Dimensions: 11X12
Living room
- Level: Main
- Area: 150 Square Feet
- Dimensions: 10X15
Heating
- Electric
Cooling
- Central Air
Appliances
- Included: Gas Cooktop, Dishwasher, Microwave, Refrigerator
Features
- Attic Access, Eat-in Kitchen
- Has basement: No
- Attic: Access Only
- Common walls with other units/homes: 1 Common Wall
Interior area
- Total structure area: 1,632
- Total interior livable area: 1,632 sqft
Property
Parking
- Total spaces: 2
- Parking features: Attached
- Attached garage spaces: 2
Features
- Levels: One
- Stories: 1
- Entry location: Ground Level
Lot
- Size: 6,969.6 Square Feet
Details
- Parcel number: 300902110090001015
- Horse amenities: None
Construction
Type & style
- Home type: Condo
- Architectural style: Ranch
- Property subtype: Residential, Condominium
- Attached to another structure: Yes
Materials
- Vinyl Siding
- Foundation: Concrete Perimeter
Condition
- New Construction
- New construction: Yes
- Year built: 2024
Details
- Builder name: Olthoff
Utilities & green energy
- Water: Public
Community & HOA
Community
- Subdivision: Grant's Corner
HOA
- Has HOA: Yes
- HOA fee: $196 monthly
Location
- Region: Cumberland
Financial & listing details
- Price per square foot: $169/sqft
- Tax assessed value: $1,200
- Annual tax amount: $36
- Date on market: 4/22/2025
About the community
Located in Cumberland, Indiana, Grant's Corner is perfect for those who enjoy living near open spaces while having access to everyday shopping and restaurants. Enjoy local sports courts, playgrounds, and plenty of opportunities to get out into nature with maintained walking trails and park spaces. Just off I-465 and I-70 for easy commuting, Grant's Corner is a short drive from downtown Indianapolis, where additional recreation and entertainment thrive.
Within the highly-rated New Palestine Schools, the Grant's Corner community location is great for families. Within Grant's Corner, stroll down community walking trails next to a picnic shelter and a playground as you make friends with your new neighbors. Find your new paired villa or single family home at Grant's Corner!
Source: Olthof Homes

