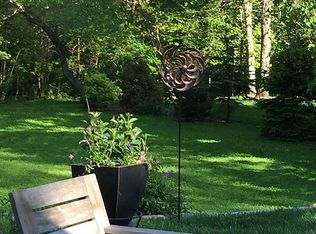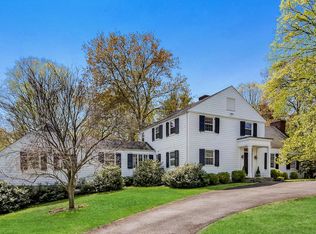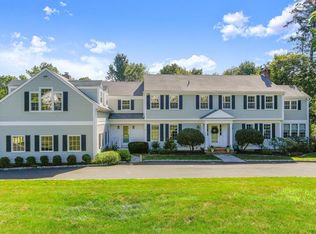Don't miss this one! Sun-filled and spectacularly updated center hall Colonial on coveted Marshall Ridge Road just steps to the village and train! This pristine home features a new gourmet chef's kitchen with large island, Wolf Range, top of line appliances and marble countertops and tons of storage. The eat-in kitchen/sunroom is the perfect place to enjoy a meal... skylights and wall of windows overlooks the deck and the gorgeous park-like backyard. Kids can stay organized with the mudroom with oversized cubbies with built in charging stations. The family room provides a relaxing haven with fireplace, built ins and tons of natural light. Formal living room, also with fireplace and built ins, and formal dining room flow from the gracious front entry. The second floor boasts a Master with gorgeously renovated spa like bath with radiant heated floors, three additional bedrooms, a large hall bath with marble counters and floors and a laundry room with folding counter and sink. The walk out lower level features a bedroom, a full bath, a library with fireplace and an oversized recreation/game room. Both the library and game room have sliders to the bluestone terrace with sitting wall and outdoor speakers. This home has been lovingly cared for - all new windows, recessed lighting throughout, refinished hardwood floors, circular belgium block lined driveway, new outdoor lighting and gorgeous professional landscaping! Certainly one not to be missed!
This property is off market, which means it's not currently listed for sale or rent on Zillow. This may be different from what's available on other websites or public sources.


