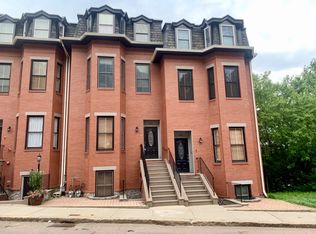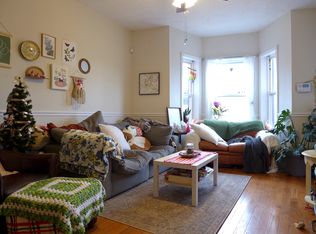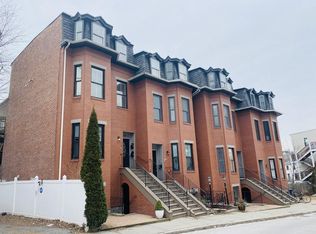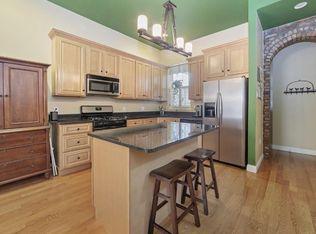Desirable Fort Hill location 2 bed 1.5 bath duplex styled brownstone with hardwood floors, granite and stainless steel kitchen with large private deck for entertaining right off the kitchen. This unit boasts cathedral ceilings, exposed brick, bow-front windows and open floor plan. Main level laundry closet with energy efficient washer and dryer included. Convenient to South End, Jamaica Plain and all of it's many conveniences. Short route to 93 highway and Jackson Square T stop on the orange line.
This property is off market, which means it's not currently listed for sale or rent on Zillow. This may be different from what's available on other websites or public sources.



