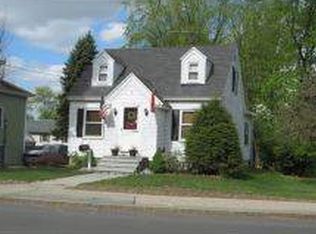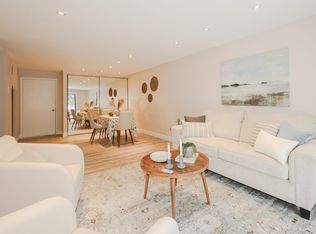Closed
Listed by:
Karen F Cormier,
Keller Williams Realty-Metropolitan 603-232-8282
Bought with: McClintick Real Estate Inc
$215,000
134 Mammoth Road #23, Hooksett, NH 03106
2beds
891sqft
Condominium
Built in 1973
-- sqft lot
$230,700 Zestimate®
$241/sqft
$1,814 Estimated rent
Home value
$230,700
$198,000 - $268,000
$1,814/mo
Zestimate® history
Loading...
Owner options
Explore your selling options
What's special
Welcome to Carrington Farms in Hooksett! Minutes from I-93 and nearby shopping! Just in time to enjoy the In-ground Pool, Picnic Area w/Grills, Basketball Court & Playground! This 2nd floor Unit is one of the largest in the Building! All the Interior Hallways in the Building have been freshly painted including the trim, doors, walls and ceilings! This Nice Garden Style Condo consist of a Large Open Dining/Living Room with New AC wall unit & a Slider Glass door that leads to an Outside Balcony. The Kitchen has lots of Cabinets, a Gas Stove, Neutral Laminate Counters, Wood look Laminate Flooring, White Appliances, New Kitchen Faucet and New Cabinet Hardware. The Spacious Primary Bedroom has a Walk-in Closet and New Window Screens. The 2nd Bedroom has a Double Closet & New Window Screen. The Full Bath has a Linen Closet, New Faucet and the Tub/Shower was fitted with a Bath Fitter in 2018. The Condo Fee includes: Heat/HW, Trash Removal, Snow Removal, In-ground Pool, Playground, Picnic Area, Master Insurance Policy and Landscaping Maintenance. New Card Operated Washers and Dryers are on the First Floor.
Zillow last checked: 8 hours ago
Listing updated: August 02, 2024 at 11:34am
Listed by:
Karen F Cormier,
Keller Williams Realty-Metropolitan 603-232-8282
Bought with:
Peter McClintick
McClintick Real Estate Inc
Source: PrimeMLS,MLS#: 5002159
Facts & features
Interior
Bedrooms & bathrooms
- Bedrooms: 2
- Bathrooms: 1
- Full bathrooms: 1
Heating
- Natural Gas, Baseboard, Hot Water
Cooling
- Wall Unit(s)
Appliances
- Included: Dishwasher, Dryer, Microwave, Gas Range, Refrigerator, Washer
- Laundry: Coin Laundry, In Basement
Features
- Dining Area, Living/Dining, Walk-In Closet(s)
- Flooring: Carpet, Laminate
- Windows: Blinds
- Has basement: No
Interior area
- Total structure area: 891
- Total interior livable area: 891 sqft
- Finished area above ground: 891
- Finished area below ground: 0
Property
Parking
- Total spaces: 2
- Parking features: Paved, Deeded, Off Street, Parking Spaces 2, Permit Required, Unassigned, Visitor
Features
- Levels: One
- Stories: 1
- Exterior features: Trash, Balcony, Playground
- Has private pool: Yes
- Pool features: In Ground
Lot
- Features: Condo Development, Deed Restricted, Landscaped, Near Shopping
Details
- Zoning description: HDR
- Other equipment: Intercom
Construction
Type & style
- Home type: Condo
- Architectural style: Garden
- Property subtype: Condominium
Materials
- Brick Exterior
- Foundation: Concrete
- Roof: Asphalt Shingle
Condition
- New construction: No
- Year built: 1973
Utilities & green energy
- Electric: 100 Amp Service
- Sewer: Public Sewer
- Utilities for property: Cable at Site
Community & neighborhood
Security
- Security features: HW/Batt Smoke Detector
Location
- Region: Hooksett
- Subdivision: Carrington Farms
HOA & financial
Other financial information
- Additional fee information: Fee: $405.24
Other
Other facts
- Road surface type: Paved
Price history
| Date | Event | Price |
|---|---|---|
| 8/2/2024 | Sold | $215,000+4.9%$241/sqft |
Source: | ||
| 6/30/2024 | Contingent | $204,900$230/sqft |
Source: | ||
| 6/25/2024 | Listed for sale | $204,900$230/sqft |
Source: | ||
Public tax history
Tax history is unavailable.
Neighborhood: 03106
Nearby schools
GreatSchools rating
- NAFred C. Underhill SchoolGrades: PK-2Distance: 0.9 mi
- 7/10David R. Cawley Middle SchoolGrades: 6-8Distance: 1.3 mi
- 7/10Hooksett Memorial SchoolGrades: 3-5Distance: 3.1 mi
Schools provided by the listing agent
- Elementary: Fred C. Underhill School
- Middle: David R. Cawley Middle Sch
- District: Hooksett School District
Source: PrimeMLS. This data may not be complete. We recommend contacting the local school district to confirm school assignments for this home.
Get pre-qualified for a loan
At Zillow Home Loans, we can pre-qualify you in as little as 5 minutes with no impact to your credit score.An equal housing lender. NMLS #10287.

