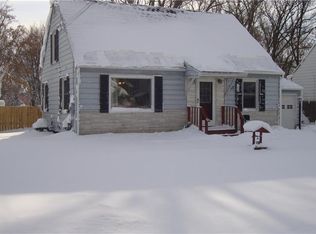Closed
$215,270
134 Malden Rd, Syracuse, NY 13211
4beds
1,086sqft
Single Family Residence
Built in 1945
0.49 Acres Lot
$221,000 Zestimate®
$198/sqft
$2,104 Estimated rent
Home value
$221,000
$206,000 - $239,000
$2,104/mo
Zestimate® history
Loading...
Owner options
Explore your selling options
What's special
Spacious Cape features living room, dining room, kitchen, family room, 3 bedrooms, part finished walk-out basement, new floor covering and newly refinished hardwood floors. Deck off the family room overlooks a large back yard. Offer has been received. Offer has been received. Seller has set an offer deadline for noon on Sunday 7/13/25. Offers will be presented at 12:15 on Sunday 7/13/25.
Zillow last checked: 8 hours ago
Listing updated: November 12, 2025 at 11:31am
Listed by:
Kurt Wossner 315-699-2676,
World United Realty Inc.
Bought with:
Julie Brooks, 10401371219
Integrated Real Estate Ser LLC
Source: NYSAMLSs,MLS#: S1603633 Originating MLS: Syracuse
Originating MLS: Syracuse
Facts & features
Interior
Bedrooms & bathrooms
- Bedrooms: 4
- Bathrooms: 2
- Full bathrooms: 1
- 1/2 bathrooms: 1
- Main level bathrooms: 1
- Main level bedrooms: 1
Heating
- Gas, Forced Air
Cooling
- Central Air
Appliances
- Included: Dishwasher, Exhaust Fan, Electric Water Heater, Gas Oven, Gas Range, Microwave, Range Hood
- Laundry: In Basement
Features
- Separate/Formal Dining Room, Eat-in Kitchen, Separate/Formal Living Room, Skylights, Bedroom on Main Level
- Flooring: Carpet, Hardwood, Laminate, Varies
- Windows: Skylight(s)
- Basement: Full,Walk-Out Access
- Has fireplace: No
Interior area
- Total structure area: 1,086
- Total interior livable area: 1,086 sqft
Property
Parking
- Total spaces: 1
- Parking features: Attached, Garage
- Attached garage spaces: 1
Features
- Patio & porch: Deck
- Exterior features: Blacktop Driveway, Deck
Lot
- Size: 0.49 Acres
- Dimensions: 60 x 357
- Features: Other, Rectangular, Rectangular Lot, See Remarks
Details
- Parcel number: 31488905900000030200000000
- Special conditions: Standard
Construction
Type & style
- Home type: SingleFamily
- Architectural style: Cape Cod
- Property subtype: Single Family Residence
Materials
- Shake Siding
- Foundation: Block
- Roof: Asphalt,Shingle
Condition
- Resale
- Year built: 1945
Utilities & green energy
- Electric: Circuit Breakers
- Sewer: Connected
- Water: Connected, Public
- Utilities for property: Cable Available, Sewer Connected, Water Connected
Community & neighborhood
Location
- Region: Syracuse
- Subdivision: Hinsdale Farms
Other
Other facts
- Listing terms: Conventional,FHA,VA Loan
Price history
| Date | Event | Price |
|---|---|---|
| 10/28/2025 | Sold | $215,270+2.6%$198/sqft |
Source: | ||
| 7/14/2025 | Pending sale | $209,900$193/sqft |
Source: | ||
| 7/13/2025 | Contingent | $209,900$193/sqft |
Source: | ||
| 7/8/2025 | Listed for sale | $209,900$193/sqft |
Source: | ||
| 5/29/2025 | Pending sale | $209,900$193/sqft |
Source: | ||
Public tax history
| Year | Property taxes | Tax assessment |
|---|---|---|
| 2024 | -- | $100,300 |
| 2023 | -- | $100,300 |
| 2022 | -- | $100,300 +10% |
Find assessor info on the county website
Neighborhood: Mattydale
Nearby schools
GreatSchools rating
- 4/10Roxboro Road Elementary SchoolGrades: K-4Distance: 0.4 mi
- 5/10Roxboro Road Middle SchoolGrades: 5-7Distance: 0.5 mi
- 7/10Cicero North Syracuse High SchoolGrades: 10-12Distance: 5.2 mi
Schools provided by the listing agent
- High: Cicero-North Syracuse High
- District: North Syracuse
Source: NYSAMLSs. This data may not be complete. We recommend contacting the local school district to confirm school assignments for this home.
