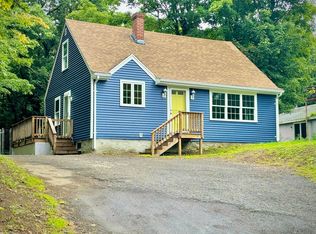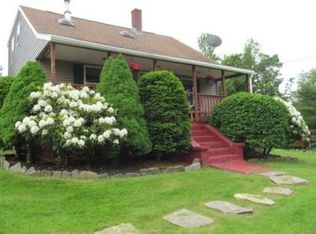They say 8 in 10 Americans are afflicted by stress. If you are one of those 8, then this is the house for you. With its convenient location, awesome hobby loft, entertainers kitchen, and perfect pool setup, you will have the recipe for relaxation. The owners have maintained the character of this house and made it functional and enjoyable. The pool has a 4 year young sand filter, new replacement windows in 2014 & 2018, geothermal heating and cooling, radiant heat in upstairs bathroom, garage is wired for the welder in your family, and brand new pool patio. The backyard is grassy and spotted with fruit trees and abuts conservation land providing peace and privacy. Don't wait, schedule your showing now!
This property is off market, which means it's not currently listed for sale or rent on Zillow. This may be different from what's available on other websites or public sources.

