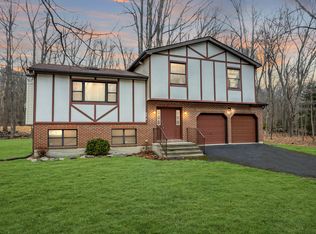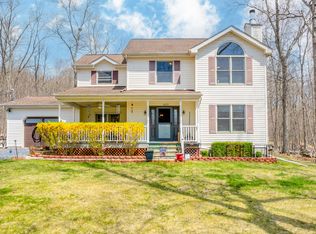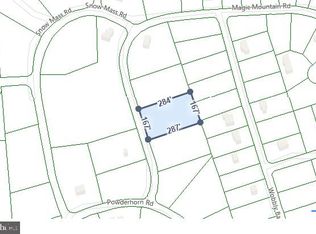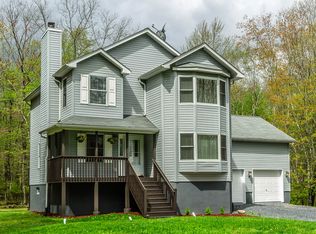Sold for $330,000
$330,000
134 Magic Mountain Rd, Henryville, PA 18332
4beds
2,129sqft
Single Family Residence
Built in 1997
1.26 Acres Lot
$348,700 Zestimate®
$155/sqft
$2,989 Estimated rent
Home value
$348,700
$282,000 - $429,000
$2,989/mo
Zestimate® history
Loading...
Owner options
Explore your selling options
What's special
DON'T MISS THE MAGIC!!! Welcome to 134 Magic Mountain Road, a stunning split-level home on a spacious 1.26-acre corner lot in the serene Timber Hill Community. This property features 4 bedrooms and 2.5 baths across 2,129 sq ft, designed for comfortable living.Inside, enjoy the comfort of a whirlpool tub, a cozy wood fireplace, and a pellet stove in the bonus room. The home is equipped with a Generac full house generator powered by propane, ensuring uninterrupted power during outages. Central heating and elegant granite countertops in the kitchen enhance the luxurious feel. The split-level design provides a seamless flow between living spaces, with large windows that fill the home with natural light. The garage has been converted into a pool room/study, creating a great space for recreation. As you approach, a paved driveway leads to one of two sheds, perfect for storage. The expansive 200 sq ft wood deck in the backyard offers breathtaking views, ideal for relaxation or entertaining.Residents of Timber Hill enjoy amenities like a clubhouse, pool, basketball courts, and a playground. This prime location is just minutes from local nightlife and the magnificent Forever Evergreen Nature Preserve, with outdoor activities nearby at Mount Airy Red Rock Bike Trail and Paradise Fishing Preserve. Mount Airy Casino Resort, Paradise Stream Resort, and Kalahari Water Park are also close, and easy access to Route 80 makes commuting a breeze.Don't miss the chance to make 134 Magic Mountain Road your new home, blending tranquility, luxury, and convenience in this exceptional property.
Zillow last checked: 8 hours ago
Listing updated: September 28, 2024 at 07:54am
Listed by:
Joseph Michael Ward 570-604-7004,
Berkshire Hathaway HomeServices Pocono Real Estate Hawley
Bought with:
NON-MEMBER
NON-MEMBER OFFICE
Source: PWAR,MLS#: PW242334
Facts & features
Interior
Bedrooms & bathrooms
- Bedrooms: 4
- Bathrooms: 3
- Full bathrooms: 2
- 1/2 bathrooms: 1
Primary bedroom
- Area: 177.76
- Dimensions: 16 x 11.11
Bedroom 4
- Area: 132.5
- Dimensions: 10.6 x 12.5
Primary bathroom
- Area: 571.2
- Dimensions: 8.4 x 68
Bathroom 1
- Area: 117.66
- Dimensions: 10.6 x 11.1
Bathroom 2
- Area: 20.55
- Dimensions: 4.11 x 5
Bathroom 3
- Area: 171.68
- Dimensions: 11.6 x 14.8
Other
- Area: 168.54
- Dimensions: 10.6 x 15.9
Basement
- Area: 440.19
- Dimensions: 21.9 x 20.1
Bonus room
- Area: 260.69
- Dimensions: 13.1 x 19.9
Laundry
- Area: 75.4
- Dimensions: 6.5 x 11.6
Heating
- Fireplace(s), Pellet Stove, Forced Air
Cooling
- Ceiling Fan(s), Heat Pump
Appliances
- Included: Dryer, Washer, Refrigerator, Microwave, Gas Range, Dishwasher
- Laundry: Laundry Room
Features
- Bookcases, Drywall, Granite Counters, Ceiling Fan(s)
- Flooring: Carpet, Vinyl, Hardwood, Ceramic Tile
- Windows: Double Pane Windows
- Basement: Block,Heated,Finished
- Attic: Other
Interior area
- Total structure area: 2,129
- Total interior livable area: 2,129 sqft
- Finished area above ground: 1,557
- Finished area below ground: 572
Property
Parking
- Parking features: Asphalt, Circular Driveway
- Has uncovered spaces: Yes
Features
- Levels: Split Level,Three Or More
- Stories: 3
- Patio & porch: Deck
- Exterior features: Private Yard, Storage
- Pool features: Association, Community
- Fencing: None
- Body of water: None
Lot
- Size: 1.26 Acres
- Features: Corner Lot
Details
- Additional structures: Shed(s), Workshop
- Parcel number: 11639501156516
- Zoning: Residential
- Other equipment: Dehumidifier, Generator, Fuel Tank(s)
Construction
Type & style
- Home type: SingleFamily
- Property subtype: Single Family Residence
Materials
- Vinyl Siding, Stone Veneer
- Foundation: Block
- Roof: Asphalt,Shingle
Condition
- New construction: No
- Year built: 1997
- Major remodel year: 1997
Utilities & green energy
- Electric: 200+ Amp Service, Generator
- Sewer: Engineered Septic
- Utilities for property: Cable Available, Propane
Community & neighborhood
Community
- Community features: Clubhouse, Pool, Playground
Location
- Region: Henryville
- Subdivision: Timber Hill Comm Assoc
HOA & financial
HOA
- Has HOA: Yes
- HOA fee: $810 annually
- Amenities included: Basketball Court, Pool, Playground, Clubhouse
- Second HOA fee: $810 one time
Other
Other facts
- Listing terms: Cash,VA Loan,FHA,Conventional
Price history
| Date | Event | Price |
|---|---|---|
| 9/27/2024 | Sold | $330,000+6.5%$155/sqft |
Source: | ||
| 8/5/2024 | Pending sale | $310,000$146/sqft |
Source: | ||
| 8/1/2024 | Listed for sale | $310,000$146/sqft |
Source: | ||
Public tax history
| Year | Property taxes | Tax assessment |
|---|---|---|
| 2025 | $3,892 +8.6% | $134,120 |
| 2024 | $3,582 +7.4% | $134,120 |
| 2023 | $3,335 +1.8% | $134,120 |
Find assessor info on the county website
Neighborhood: 18332
Nearby schools
GreatSchools rating
- 5/10Swiftwater El CenterGrades: K-3Distance: 4.3 mi
- 7/10Pocono Mountain East Junior High SchoolGrades: 7-8Distance: 4.6 mi
- 9/10Pocono Mountain East High SchoolGrades: 9-12Distance: 4.6 mi
Get pre-qualified for a loan
At Zillow Home Loans, we can pre-qualify you in as little as 5 minutes with no impact to your credit score.An equal housing lender. NMLS #10287.
Sell for more on Zillow
Get a Zillow Showcase℠ listing at no additional cost and you could sell for .
$348,700
2% more+$6,974
With Zillow Showcase(estimated)$355,674



