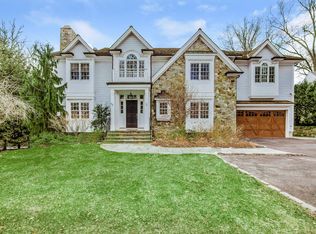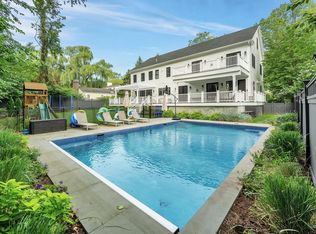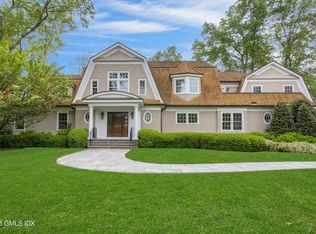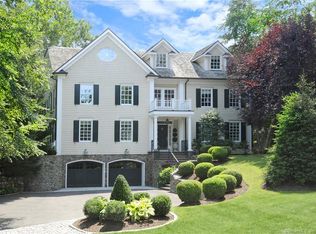Sold for $3,150,000
$3,150,000
134 Lockwood Rd, Riverside, CT 06878
4beds
2,879sqft
Residential, Single Family Residence
Built in 1947
0.33 Acres Lot
$3,210,500 Zestimate®
$1,094/sqft
$7,957 Estimated rent
Home value
$3,210,500
$2.89M - $3.56M
$7,957/mo
Zestimate® history
Loading...
Owner options
Explore your selling options
What's special
Move right in to this bright + airy updated Riverside Colonial w sidewalks to schools, trains + town of Old Greenwich. Approx 3500SF of updated living space on .33 of an acre w stunning gardens + room for expansion. 2025 custom renovations incl spectacular gourmet kitchen, new and lightened floors, updated mudroom + entrance from garage, updated bathrooms, new roof, tree work - the list goes on. Options for 1st floor or 2nd floor primary suites. 1st floor has an open floor plan w eat-in kitchen, family room, living / dining room + wonderful 4 season sun room or playroom. Lower level has a family room w stone masonry FP, laundry and an oversized storage room with access to outside. 3 bedrooms with 2 updated bathrooms upstairs. All rooms get lovely sunlight. Available for August move in.
Zillow last checked: 9 hours ago
Listing updated: August 18, 2025 at 12:04pm
Listed by:
Amanda Bates Goodro 203-536-1195,
Houlihan Lawrence
Bought with:
Dena Zarra, REB.0792916
Compass Connecticut, LLC
Source: Greenwich MLS, Inc.,MLS#: 123292
Facts & features
Interior
Bedrooms & bathrooms
- Bedrooms: 4
- Bathrooms: 4
- Full bathrooms: 3
- 1/2 bathrooms: 1
Heating
- Natural Gas, Hot Water
Cooling
- Central Air
Appliances
- Laundry: Laundry Room
Features
- Cedar Closet(s), Kitchen Island, Eat-in Kitchen, Built-in Features, Sep Shower
- Windows: Double Pane Windows
- Basement: Exterior Entry,Partially Finished
- Number of fireplaces: 2
Interior area
- Total structure area: 2,879
- Total interior livable area: 2,879 sqft
Property
Parking
- Total spaces: 1
- Parking features: Garage Door Opener
- Garage spaces: 1
Features
- Patio & porch: Deck
- Fencing: Fenced
Lot
- Size: 0.33 Acres
- Features: Level
Details
- Parcel number: 052166/S
- Zoning: R-12
Construction
Type & style
- Home type: SingleFamily
- Architectural style: Cape Cod
- Property subtype: Residential, Single Family Residence
Materials
- Stone
- Roof: Asphalt,Shingle
Condition
- Year built: 1947
- Major remodel year: 2025
Utilities & green energy
- Water: Public
Community & neighborhood
Security
- Security features: Security System
Location
- Region: Riverside
Price history
| Date | Event | Price |
|---|---|---|
| 8/18/2025 | Sold | $3,150,000+6.8%$1,094/sqft |
Source: | ||
| 7/24/2025 | Pending sale | $2,950,000$1,025/sqft |
Source: | ||
| 7/22/2025 | Listed for sale | $2,950,000+12.4%$1,025/sqft |
Source: | ||
| 4/17/2025 | Sold | $2,625,000+6.1%$912/sqft |
Source: Public Record Report a problem | ||
| 2/14/2025 | Pending sale | $2,475,000$860/sqft |
Source: | ||
Public tax history
| Year | Property taxes | Tax assessment |
|---|---|---|
| 2025 | $16,553 +3.5% | $1,339,380 |
| 2024 | $15,987 +2.6% | $1,339,380 |
| 2023 | $15,585 +0.9% | $1,339,380 |
Find assessor info on the county website
Neighborhood: Riverside
Nearby schools
GreatSchools rating
- 9/10Riverside SchoolGrades: K-5Distance: 0.4 mi
- 9/10Eastern Middle SchoolGrades: 6-8Distance: 0.5 mi
- 10/10Greenwich High SchoolGrades: 9-12Distance: 2 mi
Schools provided by the listing agent
- Elementary: Riverside
- Middle: Eastern
Source: Greenwich MLS, Inc.. This data may not be complete. We recommend contacting the local school district to confirm school assignments for this home.
Sell for more on Zillow
Get a Zillow Showcase℠ listing at no additional cost and you could sell for .
$3,210,500
2% more+$64,210
With Zillow Showcase(estimated)$3,274,710



