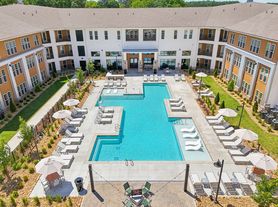Beautiful home located on a cul-de-sac in the quiet Waterford subdivision. 3 bedrooms 2.5 bath. Large master bedroom with spacious walk in closet. Master bath features dual sink vanity, shower, and separate garden tub. Gorgeous sunroom perfect for lounging. Washer/dryer, refrigerator/freezer, dishwasher, oven, and microwave included. Recently updated screened in porch looks out over a fenced in private backyard. Tenants will have access to a 24x12 ft storage shed in the backyard. Home has large garage with automatic door. Lawn maintenance included. Electricity through Diverse Power and utilities through City of LaGrange (tenant responsibility). Preferably 12 month lease
Tenant will be responsible for all utilities. Pets welcome with a refundable pet deposit. No smoking.
House for rent
$2,500/mo
134 Lismore Dr, Lagrange, GA 30240
3beds
2,523sqft
Price may not include required fees and charges.
Single family residence
Available Mon Nov 24 2025
Cats, small dogs OK
Central air
In unit laundry
Attached garage parking
Heat pump
What's special
Fenced in private backyardGorgeous sunroomLarge master bedroomSpacious walk in closetDual sink vanitySeparate garden tub
- 7 days |
- -- |
- -- |
Travel times
Looking to buy when your lease ends?
Consider a first-time homebuyer savings account designed to grow your down payment with up to a 6% match & a competitive APY.
Facts & features
Interior
Bedrooms & bathrooms
- Bedrooms: 3
- Bathrooms: 3
- Full bathrooms: 2
- 1/2 bathrooms: 1
Heating
- Heat Pump
Cooling
- Central Air
Appliances
- Included: Dishwasher, Dryer, Freezer, Microwave, Oven, Refrigerator, Washer
- Laundry: In Unit
Features
- Walk In Closet
- Flooring: Carpet, Hardwood, Tile
Interior area
- Total interior livable area: 2,523 sqft
Property
Parking
- Parking features: Attached, Off Street
- Has attached garage: Yes
- Details: Contact manager
Features
- Patio & porch: Porch
- Exterior features: Fenced in backyard, No Utilities included in rent, Storage building, Walk In Closet
Details
- Parcel number: 0621C000116
Construction
Type & style
- Home type: SingleFamily
- Property subtype: Single Family Residence
Community & HOA
Location
- Region: Lagrange
Financial & listing details
- Lease term: 1 Year
Price history
| Date | Event | Price |
|---|---|---|
| 9/2/2025 | Listed for rent | $2,500$1/sqft |
Source: Zillow Rentals | ||
| 5/20/2022 | Sold | $217,000+13.3%$86/sqft |
Source: Public Record | ||
| 10/14/2019 | Sold | $191,500-12.9%$76/sqft |
Source: Public Record | ||
| 10/1/2019 | Listed for sale | $219,900$87/sqft |
Source: Go Realty #8669408 | ||
