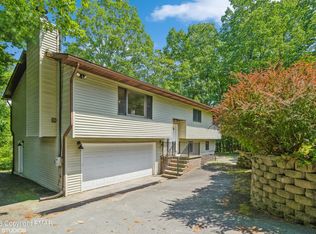Contemporary Ranch Lake Front Home. This home features 2 Bedrooms. Master Bedroom with Full bath and glass doors to private deck. Beautiful Open Floor plan. Living Room open to Dining Area & Newer Kitchen for the perfect entertaining space with a Built in Surround Sound System. Meticulously kept Hardwood Flooring throughout. Living Room features Brick Faced Fireplace with energy efficient wood insert, & Glass Doors to screened in Deck Area that leads to 100 feet of Lakefront Property with Dock. Newer Kitchen with Butcher Block & Quartz Countertops & Stainless Appliances. Hot Water Baseboard Oil Heat. Circular Driveway. Swim in the Lake or fish, Crescent Lake is well stocked. Non-Powerboats only. Located minutes to the Historic Town of Milford & 90 minutes to the George Wash. Bridge.
This property is off market, which means it's not currently listed for sale or rent on Zillow. This may be different from what's available on other websites or public sources.
