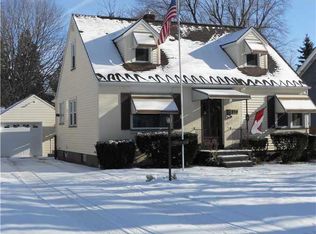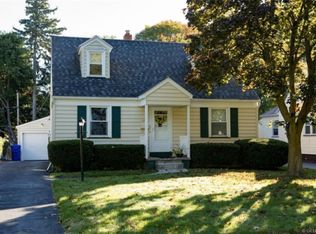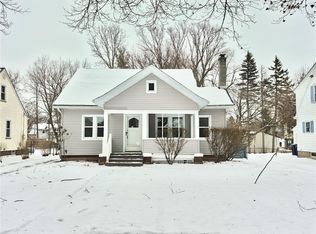Closed
$193,000
134 Lettington Ave, Rochester, NY 14624
3beds
1,567sqft
Single Family Residence
Built in 1948
7,840.8 Square Feet Lot
$223,900 Zestimate®
$123/sqft
$2,112 Estimated rent
Home value
$223,900
$213,000 - $235,000
$2,112/mo
Zestimate® history
Loading...
Owner options
Explore your selling options
What's special
Move right in to this well maintained vinyl sided Cape. This home has a first floor primary bedroom with huge walk in closet and a first floor full bath. 2 large 2nd floor bedrooms. The kitchen has Corian counter tops, tile backsplash, and includes appliances(Refrigerator 2 yrs). New garbage disposal. Dishwasher not working/As Is. There are wood floors under the carpet in the 1st floor bedroom and living room. Partially finished basement with wet bar. Glass block windows. Washer/Dryer(2 years old) included. New furnace & A/C in 2023. Roof on house approx. 10 yrs. Roof on garage -2021. Water heater approx. 4 yrs. 200 Amp electric service. EV car charger remains. Private fully fenced rear yard. Ring camera in back yard and doorbell remain. Seller would like to leave the treadmill in basement. It is in good working order. Basic star tax credit is currently $721. Showings begin Wednesday, 8/9 and offers reviewed after 10:00 a.m. on Monday, 8/14.
Zillow last checked: 8 hours ago
Listing updated: September 08, 2023 at 12:39pm
Listed by:
Kristi Hoff 585-362-8505,
Keller Williams Realty Greater Rochester
Bought with:
Brenda Doris Barclay, 10401357640
Howard Hanna
Source: NYSAMLSs,MLS#: R1489874 Originating MLS: Rochester
Originating MLS: Rochester
Facts & features
Interior
Bedrooms & bathrooms
- Bedrooms: 3
- Bathrooms: 1
- Full bathrooms: 1
- Main level bathrooms: 1
- Main level bedrooms: 1
Heating
- Gas, Forced Air
Cooling
- Central Air
Appliances
- Included: Dryer, Electric Oven, Electric Range, Electric Water Heater, Gas Cooktop, Microwave, Refrigerator, Washer
- Laundry: In Basement
Features
- Ceiling Fan(s), Separate/Formal Dining Room, Eat-in Kitchen, Separate/Formal Living Room, Solid Surface Counters, Main Level Primary
- Flooring: Carpet, Hardwood, Other, See Remarks, Tile, Varies
- Basement: Partially Finished
- Has fireplace: No
Interior area
- Total structure area: 1,567
- Total interior livable area: 1,567 sqft
Property
Parking
- Total spaces: 1.5
- Parking features: Detached, Electricity, Garage, Garage Door Opener
- Garage spaces: 1.5
Features
- Levels: Two
- Stories: 2
- Patio & porch: Patio
- Exterior features: Awning(s), Blacktop Driveway, Fully Fenced, Patio
- Fencing: Full
Lot
- Size: 7,840 sqft
- Dimensions: 50 x 158
- Features: Near Public Transit, Rectangular, Rectangular Lot, Residential Lot
Details
- Additional structures: Shed(s), Storage
- Parcel number: 2626001192000001053000
- Special conditions: Standard
Construction
Type & style
- Home type: SingleFamily
- Architectural style: Cape Cod,Two Story
- Property subtype: Single Family Residence
Materials
- Brick, Vinyl Siding
- Foundation: Block
- Roof: Asphalt
Condition
- Resale
- Year built: 1948
Utilities & green energy
- Electric: Circuit Breakers
- Sewer: Connected
- Water: Connected, Public
- Utilities for property: Cable Available, High Speed Internet Available, Sewer Connected, Water Connected
Community & neighborhood
Location
- Region: Rochester
- Subdivision: Renouf Heights Map
Other
Other facts
- Listing terms: Cash,Conventional,FHA,VA Loan
Price history
| Date | Event | Price |
|---|---|---|
| 9/8/2023 | Sold | $193,000+20.7%$123/sqft |
Source: | ||
| 8/14/2023 | Pending sale | $159,900$102/sqft |
Source: | ||
| 8/8/2023 | Listed for sale | $159,900+50.8%$102/sqft |
Source: | ||
| 9/5/2014 | Sold | $106,000+1%$68/sqft |
Source: | ||
| 7/6/2014 | Listed for sale | $104,900+3.9%$67/sqft |
Source: RE/MAX Plus Report a problem | ||
Public tax history
| Year | Property taxes | Tax assessment |
|---|---|---|
| 2024 | -- | $119,600 |
| 2023 | -- | $119,600 |
| 2022 | -- | $119,600 |
Find assessor info on the county website
Neighborhood: 14624
Nearby schools
GreatSchools rating
- 6/10Paul Road SchoolGrades: K-5Distance: 3.3 mi
- 5/10Gates Chili Middle SchoolGrades: 6-8Distance: 1.5 mi
- 5/10Gates Chili High SchoolGrades: 9-12Distance: 1.7 mi
Schools provided by the listing agent
- District: Gates Chili
Source: NYSAMLSs. This data may not be complete. We recommend contacting the local school district to confirm school assignments for this home.


