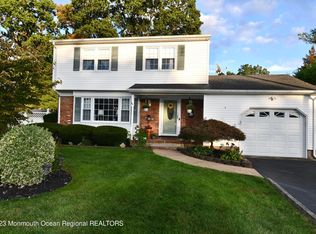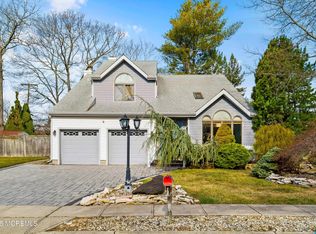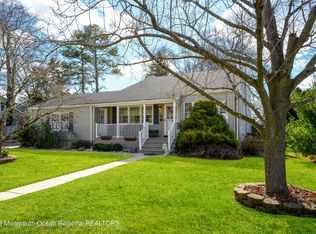Great location for commuters, close to major highways and a short ride to GS Parkway. Move in ready with a relaxing, stress-busting patio oasis and garden, beautifully manicured and landscaped. Within a short ride to Pt. Pleasant, Bayhead and Brick's 3 beautiful behes this move-in ready spacious colonial awaits. It features a custom kitchen, newer baths, roof, and windows. Hardwood floors complement nearly every room with crown molding capping off the designer look. On the 1st floor is a spacious living room, den with fireplace and bonus family room along with an open concept kitchen dining and full bath. Out doors is a beautifully landscaped and manicured yard with a stamped concrete patio, great for entertaining and a 4 car driveway. Bring the family, call the mover
This property is off market, which means it's not currently listed for sale or rent on Zillow. This may be different from what's available on other websites or public sources.



