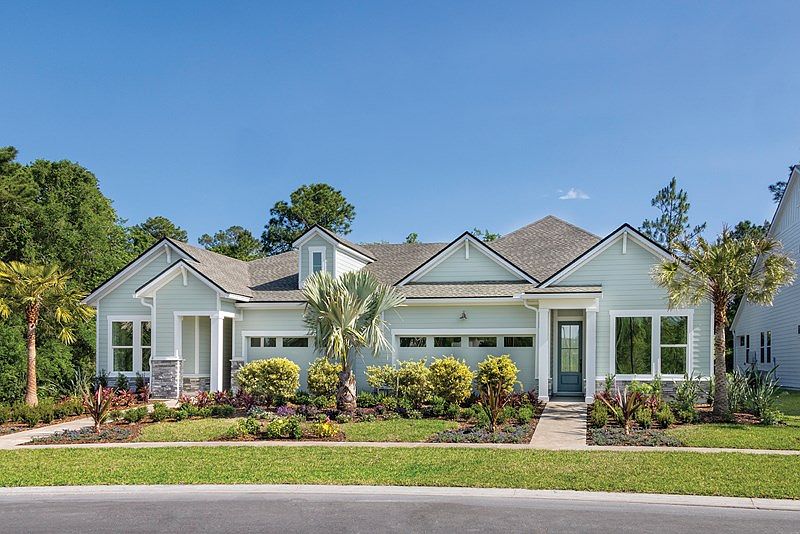Experience the perfect blend of modern design and functional living in this beautifully crafted home. Nestled on a deep preserve lot, this Sunbeam floor plan offers unparalleled privacy and a serene backdrop of nature. Inside, enjoy an array of premium features, including a gourmet kitchen with quartz countertops, a 5-burner gas cooktop, and a designer hood. The enclosed study with French doors provides a private workspace, while the spacious owner's retreat boasts a tray ceiling and a luxurious super shower with frameless glass. Elegant finishes include luxury vinyl plank flooring, upgraded cabinetry, and a custom tile backsplash extending to the ceiling in the kitchen. The open-concept layout flows seamlessly to the outdoor living space, featuring stained concrete porches and a gas pipe stub for grilling. Additional highlights include a flexible living area, ample storage, and energy-efficient upgrades. Located in the highly desirable Crosswinds Villas
Pending
Special offer
$477,640
134 LATHAM Drive, Ponte Vedra, FL 32081
2beds
1,788sqft
Townhouse
Built in 2025
-- sqft lot
$469,400 Zestimate®
$267/sqft
$229/mo HOA
What's special
Designer hoodUnparalleled privacySerene backdrop of natureOutdoor living spaceOpen-concept layoutAmple storageDeep preserve lot
- 136 days
- on Zillow |
- 56 |
- 4 |
Zillow last checked: 7 hours ago
Listing updated: July 20, 2025 at 05:30am
Listed by:
BARBARA D SPECTOR-CRONIN 904-445-9875,
WEEKLEY HOMES REALTY 904-416-0041,
ROBERT F ST PIERRE 813-422-6183
Source: realMLS,MLS#: 2074800
Travel times
Schedule tour
Select your preferred tour type — either in-person or real-time video tour — then discuss available options with the builder representative you're connected with.
Select a date
Facts & features
Interior
Bedrooms & bathrooms
- Bedrooms: 2
- Bathrooms: 2
- Full bathrooms: 2
Primary bedroom
- Level: First
Primary bathroom
- Level: First
Dining room
- Level: First
Family room
- Level: First
Kitchen
- Level: First
Laundry
- Level: First
Office
- Level: First
Heating
- Central, Electric, Heat Pump
Cooling
- Central Air, Electric
Appliances
- Included: Dishwasher, Electric Oven, Gas Cooktop, Gas Water Heater, Microwave, Tankless Water Heater
- Laundry: Electric Dryer Hookup, Gas Dryer Hookup
Features
- Ceiling Fan(s), Entrance Foyer, Kitchen Island, Open Floorplan, Primary Bathroom - Shower No Tub, Master Downstairs, Split Bedrooms, Walk-In Closet(s)
- Flooring: Carpet, Tile, Vinyl
Interior area
- Total structure area: 1,684
- Total interior livable area: 1,788 sqft
Property
Parking
- Total spaces: 2
- Parking features: Garage, Garage Door Opener
- Garage spaces: 2
Features
- Levels: One
- Stories: 1
- Patio & porch: Covered, Front Porch, Patio
- Spa features: Community
Details
- Parcel number: 00000000
Construction
Type & style
- Home type: Townhouse
- Architectural style: Contemporary,Traditional
- Property subtype: Townhouse
- Attached to another structure: Yes
Materials
- Composition Siding, Frame
- Roof: Shingle
Condition
- Under Construction
- New construction: Yes
- Year built: 2025
Details
- Builder name: David Weekley Homes
Utilities & green energy
- Sewer: Public Sewer
- Water: Public
- Utilities for property: Cable Available, Electricity Connected, Natural Gas Connected, Sewer Connected, Water Connected
Community & HOA
Community
- Security: Carbon Monoxide Detector(s), Smoke Detector(s)
- Subdivision: Crosswinds 40' Paired Villas
HOA
- Has HOA: Yes
- HOA fee: $2,750 annually
Location
- Region: Ponte Vedra
Financial & listing details
- Price per square foot: $267/sqft
- Date on market: 6/17/2025
- Listing terms: Cash,Conventional,FHA,VA Loan
- Road surface type: Asphalt
About the community
PoolPlaygroundTennisGolfCourse+ 4 more
David Weekley Homes is now selling new paired villas in Crosswinds 40' Paired Villas! Embrace the vibrant lifestyle you've been dreaming of with an award-winning home in this charming Ponte Vedra, FL, community in the master-planned community of Nocatee. Here, you'll enjoy top-quality craftsmanship from a trusted Jacksonville home builder, as well as:Miles of trails for hiking or biking; 7,400 acres of green space, playgrounds, parks, zipline and dog parks; Access to the clubhouse, fitness center and athletic complex; Community pools, Splash Water Park and Spray Water Park; Shopping and dining at Nocatee Town Center; Students attend St. Johns County schools; Convenient to I-95, US 1 and SR 9B
Enjoy Financing at an Interest Rate as low as 4.99%
Enjoy Financing at an Interest Rate as low as 4.99%. Offer valid June, 2, 2025 to August, 1, 2025.Source: David Weekley Homes

