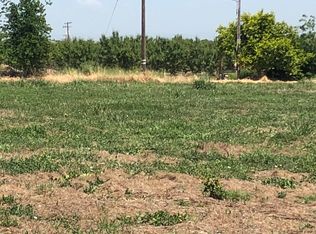Closed
$1,250,000
134 Larkin Rd, Gridley, CA 95948
7beds
7,089sqft
Multi Family, Single Family Residence
Built in 1948
6.85 Acres Lot
$1,218,100 Zestimate®
$176/sqft
$3,761 Estimated rent
Home value
$1,218,100
Estimated sales range
Not available
$3,761/mo
Zestimate® history
Loading...
Owner options
Explore your selling options
What's special
Discover your dream retreat with this stunning Spanish-style estate, nestled on a fully fenced and gated 6.85 acres, featuring a picturesque tree-lined driveway. The main residence boasts over 5,000 square feet of luxurious living space, with 4 car garage. The main level is 3845 sq ft, with 5 spacious bedrooms, plus office equipped with a wet bar, and 4.5 baths. Enjoy the elegance of cathedral ceilings in the grand living room, where a cozy gas fireplace awaits. The sunroom, perfect for entertaining, even includes indoor barbeques. The expansive basement adds approximately 1,200 square feet of additional living space, including a game room with a fireplace and wet bar, large walk-in meat locker or wine storage, a full bath, and two extra rooms. Adjacent to the main house, a charming second home offers 1,344 square feet of comfort, featuring 2 bedrooms, 1.5 baths, and a detached 2-car garage. Step outside to enjoy a serene swimming pool and spa, accompanied by a pool house that includes two separate full baths, kitchenette/living space, and ample storage. With leased solar and a generator, this estate is designed for sustainable living, along with 2 acres of flourishing persimmons.
Zillow last checked: 8 hours ago
Listing updated: December 13, 2024 at 04:43pm
Listed by:
Shannon Danna DRE #01464301 530-701-0227,
RE/MAX Gold Yuba City
Bought with:
Mark Wedin, DRE #01214456
RE/MAX Gold Yuba City
Source: MetroList Services of CA,MLS#: 224083642Originating MLS: MetroList Services, Inc.
Facts & features
Interior
Bedrooms & bathrooms
- Bedrooms: 7
- Bathrooms: 8
- Full bathrooms: 6
- Partial bathrooms: 2
Primary bedroom
- Features: Walk-In Closet
Primary bathroom
- Features: Shower Stall(s), Double Vanity, Jetted Tub, Walk-In Closet(s)
Dining room
- Features: Formal Room
Kitchen
- Features: Pantry Closet, Quartz Counter, Natural Woodwork
Heating
- Central
Cooling
- Ceiling Fan(s), Central Air
Appliances
- Included: Free-Standing Gas Range, Dishwasher
- Laundry: Inside Room
Features
- Flooring: Carpet, Tile, Wood
- Number of fireplaces: 2
- Fireplace features: Wood Burning, Gas Log
Interior area
- Total interior livable area: 7,089 sqft
Property
Parking
- Total spaces: 4
- Parking features: Attached, Gated, Driveway
- Attached garage spaces: 4
- Has uncovered spaces: Yes
Features
- Stories: 1
- Exterior features: Built-in Barbecue, Entry Gate
- Has private pool: Yes
- Pool features: In Ground, Vinyl
- Has spa: Yes
- Spa features: Bath
- Fencing: Full,Gated
Lot
- Size: 6.85 Acres
- Features: Auto Sprinkler F&R
Details
- Additional structures: Pool House, Shed(s), Guest House
- Parcel number: 024210032000
- Zoning description: RES
- Special conditions: Standard
- Other equipment: Generator
Construction
Type & style
- Home type: SingleFamily
- Architectural style: Spanish
- Property subtype: Multi Family, Single Family Residence
Materials
- Brick
- Foundation: Slab
- Roof: Spanish Tile
Condition
- Year built: 1948
Utilities & green energy
- Sewer: Septic System
- Water: Well, See Remarks
- Utilities for property: Propane Tank Owned
Community & neighborhood
Location
- Region: Gridley
Other
Other facts
- Price range: $1.3M - $1.3M
- Road surface type: Asphalt
Price history
| Date | Event | Price |
|---|---|---|
| 12/13/2024 | Sold | $1,250,000-3.8%$176/sqft |
Source: MetroList Services of CA #224083642 Report a problem | ||
| 9/5/2024 | Pending sale | $1,300,000$183/sqft |
Source: MetroList Services of CA #224083642 Report a problem | ||
| 8/1/2024 | Listed for sale | $1,300,000+3.2%$183/sqft |
Source: MetroList Services of CA #224083642 Report a problem | ||
| 3/25/2022 | Sold | $1,260,000-1.9%$178/sqft |
Source: MetroList Services of CA #221139262 Report a problem | ||
| 1/21/2022 | Pending sale | $1,285,000$181/sqft |
Source: MetroList Services of CA #221139262 Report a problem | ||
Public tax history
| Year | Property taxes | Tax assessment |
|---|---|---|
| 2025 | $13,750 -35% | $1,250,000 -4.6% |
| 2024 | $21,150 +7% | $1,310,904 +2% |
| 2023 | $19,767 +75.3% | $1,285,200 +23.7% |
Find assessor info on the county website
Neighborhood: 95948
Nearby schools
GreatSchools rating
- 7/10Manzanita Elementary SchoolGrades: K-8Distance: 1.7 mi
Get pre-qualified for a loan
At Zillow Home Loans, we can pre-qualify you in as little as 5 minutes with no impact to your credit score.An equal housing lender. NMLS #10287.
