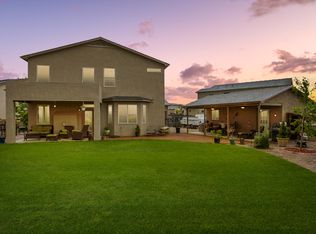Sold
Price Unknown
134 Landing Trl NE, Rio Rancho, NM 87124
4beds
2,457sqft
Single Family Residence
Built in 2014
6,969.6 Square Feet Lot
$370,200 Zestimate®
$--/sqft
$2,620 Estimated rent
Home value
$370,200
$337,000 - $407,000
$2,620/mo
Zestimate® history
Loading...
Owner options
Explore your selling options
What's special
Welcome home to this spacious, 4 bedroom, well thought-out floor plan! The view and quiet, hidden jewel location will give you a peaceful paradise to call your own. The primary bedroom boasts a walk-in closet, a separate shower and a garden tub. A large loft upstairs is an added bonus. Downstairs you will love the open kitchen to living room concept. Become energy independent and save on electricity bills with the use of Solar Panels. Finally, the large lot with the amazing view will soothe your soul. Don't miss your opportunity to make this gem your home!
Zillow last checked: 8 hours ago
Listing updated: March 25, 2025 at 08:30am
Listed by:
Melinda K Jewell 505-710-7037,
Realty One of New Mexico
Bought with:
Clarice Trujillo, REC20220049
Oso Elite Realty
Source: SWMLS,MLS#: 1078144
Facts & features
Interior
Bedrooms & bathrooms
- Bedrooms: 4
- Bathrooms: 3
- Full bathrooms: 2
- 1/2 bathrooms: 1
Primary bedroom
- Level: Upper
- Area: 236.38
- Dimensions: 15.5 x 15.25
Kitchen
- Level: Main
- Area: 154.1
- Dimensions: 16.66 x 9.25
Living room
- Level: Main
- Area: 362.83
- Dimensions: 14.66 x 24.75
Heating
- Central, Forced Air, Multiple Heating Units, Natural Gas
Cooling
- Multi Units, Refrigerated
Appliances
- Included: Dishwasher, Free-Standing Gas Range, Microwave
- Laundry: Washer Hookup, Dryer Hookup, ElectricDryer Hookup
Features
- Breakfast Area, Ceiling Fan(s), Separate/Formal Dining Room, Dual Sinks, Great Room, Garden Tub/Roman Tub, Home Office, Kitchen Island, Loft, Multiple Living Areas, Pantry, Separate Shower, Walk-In Closet(s)
- Flooring: Carpet, Tile
- Windows: Low-Emissivity Windows, Vinyl
- Has basement: No
- Has fireplace: No
Interior area
- Total structure area: 2,457
- Total interior livable area: 2,457 sqft
Property
Parking
- Total spaces: 2
- Parking features: Attached, Garage, Garage Door Opener
- Attached garage spaces: 2
Features
- Levels: Two
- Stories: 2
- Patio & porch: Covered, Open, Patio
- Exterior features: Private Entrance, Private Yard, Sprinkler/Irrigation
- Fencing: Wall
- Has view: Yes
Lot
- Size: 6,969 sqft
- Features: Cul-De-Sac, Landscaped, Views, Xeriscape
Details
- Parcel number: R153204
- Zoning description: R-1
Construction
Type & style
- Home type: SingleFamily
- Architectural style: Contemporary
- Property subtype: Single Family Residence
Materials
- Stucco
- Roof: Pitched,Shingle
Condition
- Resale
- New construction: No
- Year built: 2014
Details
- Builder name: Dr Horton
Utilities & green energy
- Sewer: Public Sewer
- Water: Public
- Utilities for property: Electricity Connected, Natural Gas Connected, Underground Utilities
Green energy
- Energy efficient items: Windows
- Energy generation: Solar
- Water conservation: Water-Smart Landscaping
Community & neighborhood
Location
- Region: Rio Rancho
Other
Other facts
- Listing terms: Cash,Conventional,FHA,VA Loan
- Road surface type: Paved
Price history
| Date | Event | Price |
|---|---|---|
| 3/25/2025 | Sold | -- |
Source: | ||
| 2/19/2025 | Pending sale | $400,000$163/sqft |
Source: | ||
| 2/16/2025 | Listed for sale | $400,000$163/sqft |
Source: | ||
| 1/21/2025 | Listing removed | $400,000$163/sqft |
Source: | ||
| 12/2/2024 | Listed for sale | $400,000$163/sqft |
Source: | ||
Public tax history
| Year | Property taxes | Tax assessment |
|---|---|---|
| 2025 | $2,920 +2.2% | $83,670 +3% |
| 2024 | $2,856 +2.7% | $81,234 +3% |
| 2023 | $2,780 +2% | $78,867 +3% |
Find assessor info on the county website
Neighborhood: 87124
Nearby schools
GreatSchools rating
- 5/10Puesta Del Sol Elementary SchoolGrades: K-5Distance: 1.7 mi
- 7/10Eagle Ridge Middle SchoolGrades: 6-8Distance: 2.2 mi
- 7/10Rio Rancho High SchoolGrades: 9-12Distance: 2.8 mi
Schools provided by the listing agent
- Elementary: Puesta Del Sol
- Middle: Eagle Ridge
- High: Rio Rancho
Source: SWMLS. This data may not be complete. We recommend contacting the local school district to confirm school assignments for this home.
Get a cash offer in 3 minutes
Find out how much your home could sell for in as little as 3 minutes with a no-obligation cash offer.
Estimated market value$370,200
Get a cash offer in 3 minutes
Find out how much your home could sell for in as little as 3 minutes with a no-obligation cash offer.
Estimated market value
$370,200
