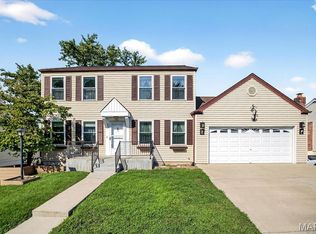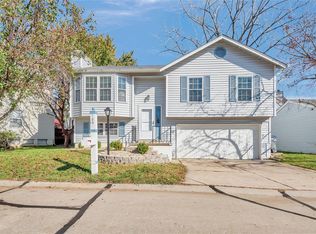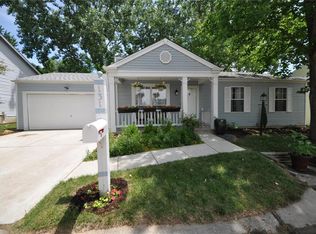Patricia E Lowenberg 314-591-4753,
Berkshire Hathaway HomeServices Alliance Real Estate,
Tryla Brown Larson 636-230-2617,
Berkshire Hathaway HomeServices Alliance Real Estate
134 Lamplighter Way, O'Fallon, MO 63368
Home value
$283,400
$269,000 - $298,000
$1,894/mo
Loading...
Owner options
Explore your selling options
What's special
Zillow last checked: 8 hours ago
Listing updated: April 28, 2025 at 05:25pm
Patricia E Lowenberg 314-591-4753,
Berkshire Hathaway HomeServices Alliance Real Estate,
Tryla Brown Larson 636-230-2617,
Berkshire Hathaway HomeServices Alliance Real Estate
Johanna Guevara-Castro, 2016003166
The Property Depot LLC
Facts & features
Interior
Bedrooms & bathrooms
- Bedrooms: 3
- Bathrooms: 2
- Full bathrooms: 2
- Main level bathrooms: 1
- Main level bedrooms: 2
Primary bedroom
- Features: Floor Covering: Carpeting, Wall Covering: Some
- Level: Main
- Area: 165
- Dimensions: 15x11
Bedroom
- Features: Floor Covering: Carpeting, Wall Covering: Some
- Level: Lower
- Area: 132
- Dimensions: 12x11
Bedroom
- Features: Floor Covering: Carpeting, Wall Covering: Some
- Level: Main
- Area: 110
- Dimensions: 11x10
Bathroom
- Features: Floor Covering: Luxury Vinyl Plank, Wall Covering: None
- Level: Main
- Area: 55
- Dimensions: 11x5
Bathroom
- Features: Floor Covering: Luxury Vinyl Plank, Wall Covering: None
- Level: Lower
- Area: 55
- Dimensions: 11x5
Dining room
- Features: Floor Covering: Luxury Vinyl Plank, Wall Covering: Some
- Level: Main
- Area: 88
- Dimensions: 11x8
Great room
- Features: Floor Covering: Luxury Vinyl Plank, Wall Covering: Some
- Level: Main
- Area: 285
- Dimensions: 19x15
Kitchen
- Features: Floor Covering: Luxury Vinyl Plank, Wall Covering: Some
- Level: Main
- Area: 112
- Dimensions: 14x8
Heating
- Forced Air, Electric
Cooling
- Central Air, Electric
Appliances
- Included: Dishwasher, Disposal, Dryer, Microwave, Electric Range, Electric Oven, Refrigerator, Stainless Steel Appliance(s), Washer, Electric Water Heater
Features
- Dining/Living Room Combo, Kitchen/Dining Room Combo, Open Floorplan, Vaulted Ceiling(s), Walk-In Closet(s), Kitchen Island, Custom Cabinetry, Pantry
- Flooring: Carpet
- Doors: Panel Door(s)
- Windows: Window Treatments, Skylight(s)
- Basement: Partially Finished,Sump Pump,Walk-Out Access
- Number of fireplaces: 1
- Fireplace features: Wood Burning, Great Room
Interior area
- Total structure area: 1,040
- Total interior livable area: 1,040 sqft
- Finished area above ground: 1,040
Property
Parking
- Total spaces: 2
- Parking features: Additional Parking, Garage, Garage Door Opener, Off Street
- Garage spaces: 2
Features
- Levels: One
- Patio & porch: Deck, Covered
Lot
- Size: 5,662 sqft
- Features: Level
Details
- Parcel number: 200705819000116.0000000
- Special conditions: Standard
Construction
Type & style
- Home type: SingleFamily
- Architectural style: Traditional,Ranch
- Property subtype: Single Family Residence
Materials
- Vinyl Siding
Condition
- Updated/Remodeled
- New construction: No
- Year built: 1985
Utilities & green energy
- Sewer: Public Sewer
- Water: Public
Community & neighborhood
Location
- Region: Ofallon
- Subdivision: Vlgs Of Pheasant Pt
HOA & financial
HOA
- HOA fee: $400 annually
Other
Other facts
- Listing terms: Cash,Conventional,FHA,VA Loan
- Ownership: Private
- Road surface type: Concrete
Price history
| Date | Event | Price |
|---|---|---|
| 2/27/2023 | Sold | -- |
Source: | ||
| 2/14/2023 | Pending sale | $274,900$264/sqft |
Source: | ||
| 2/9/2023 | Listed for sale | $274,900$264/sqft |
Source: | ||
| 2/8/2023 | Listing removed | -- |
Source: Owner Report a problem | ||
| 1/26/2023 | Listed for sale | $274,900$264/sqft |
Source: Owner Report a problem | ||
Public tax history
| Year | Property taxes | Tax assessment |
|---|---|---|
| 2024 | $2,621 +0.1% | $39,402 +0.2% |
| 2023 | $2,618 +22.3% | $39,342 +31.9% |
| 2022 | $2,140 | $29,833 |
Find assessor info on the county website
Neighborhood: 63368
Nearby schools
GreatSchools rating
- 8/10Pheasant Point Elementary SchoolGrades: K-5Distance: 0.2 mi
- 9/10Ft. Zuwmalt West Middle SchoolGrades: 6-8Distance: 0.3 mi
- 10/10Ft. Zumwalt West High SchoolGrades: 9-12Distance: 3.3 mi
Schools provided by the listing agent
- Elementary: Pheasant Point Elem.
- Middle: Ft. Zumwalt West Middle
- High: Ft. Zumwalt West High
Source: MARIS. This data may not be complete. We recommend contacting the local school district to confirm school assignments for this home.
Get a cash offer in 3 minutes
Find out how much your home could sell for in as little as 3 minutes with a no-obligation cash offer.
$283,400
Get a cash offer in 3 minutes
Find out how much your home could sell for in as little as 3 minutes with a no-obligation cash offer.
$283,400


